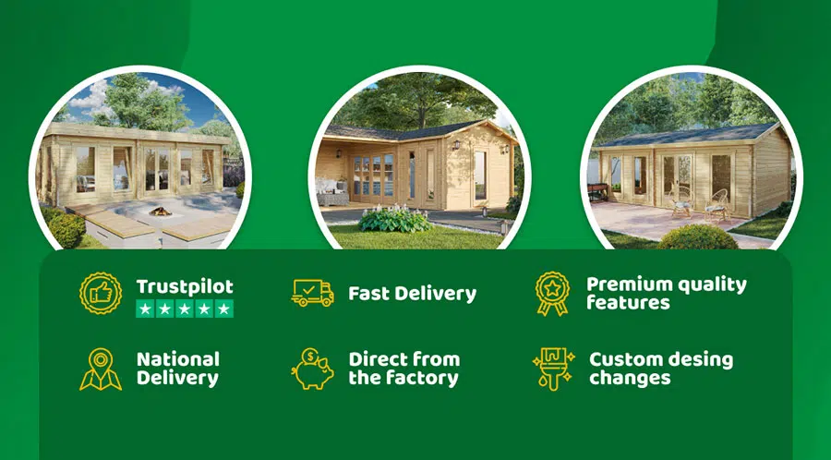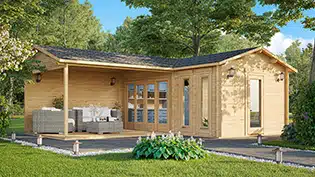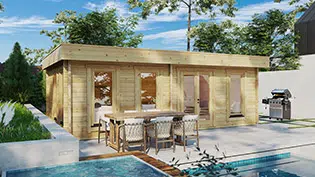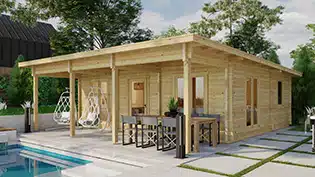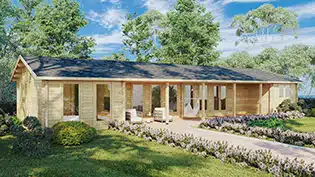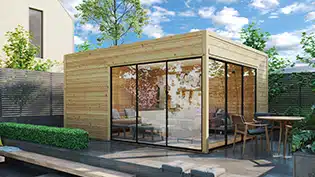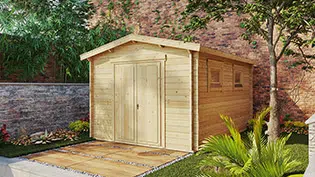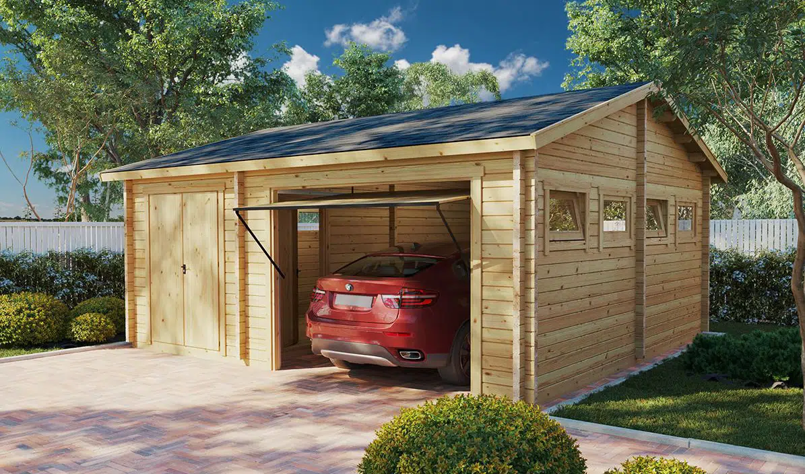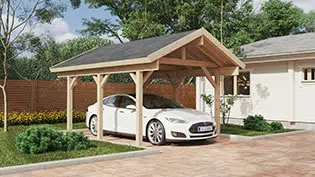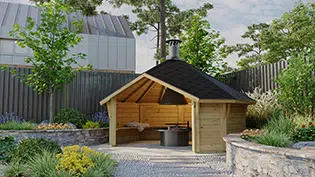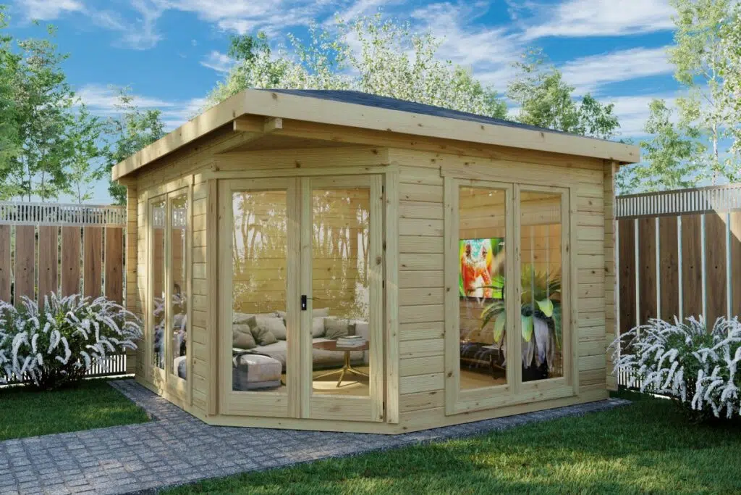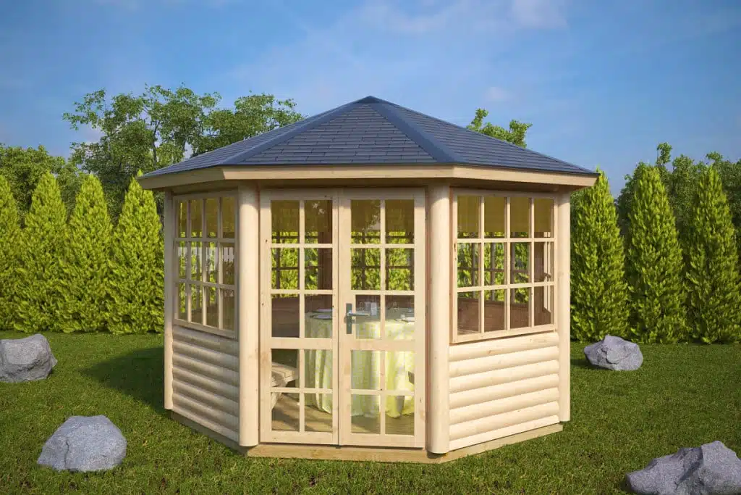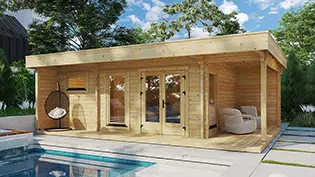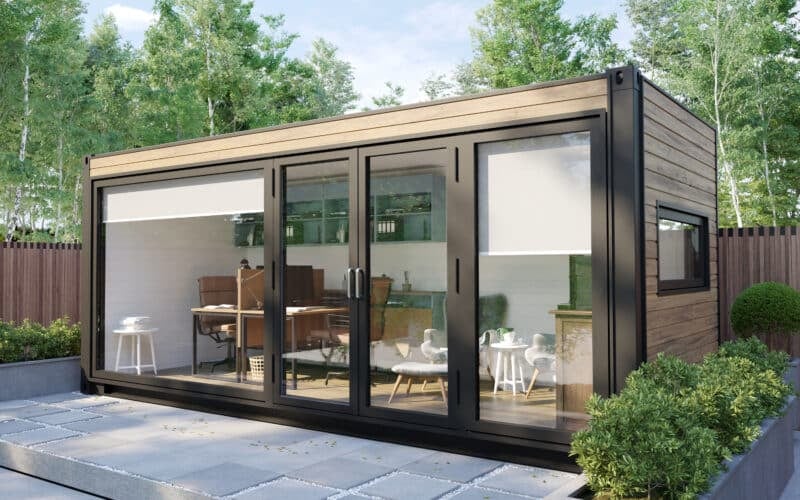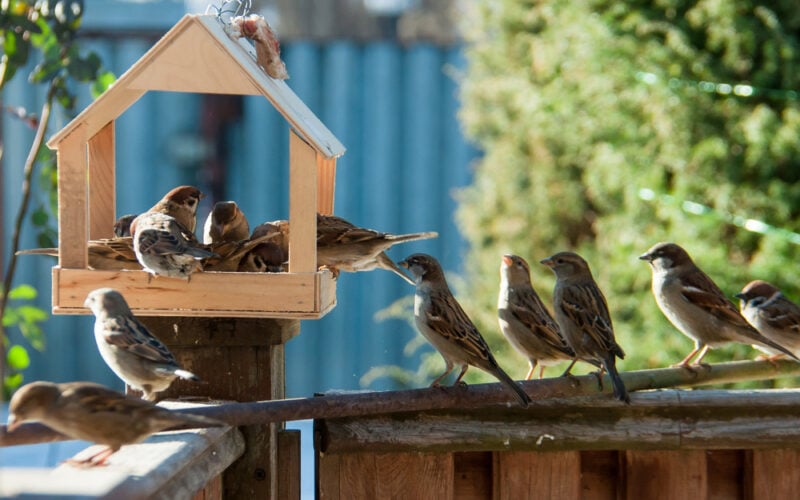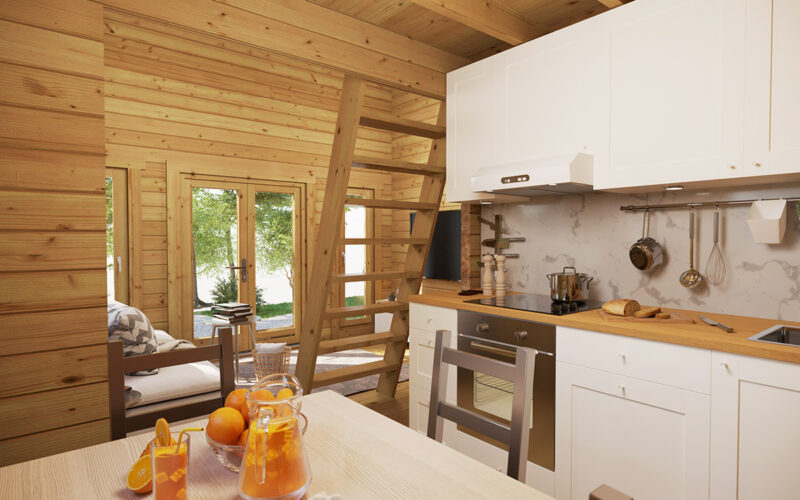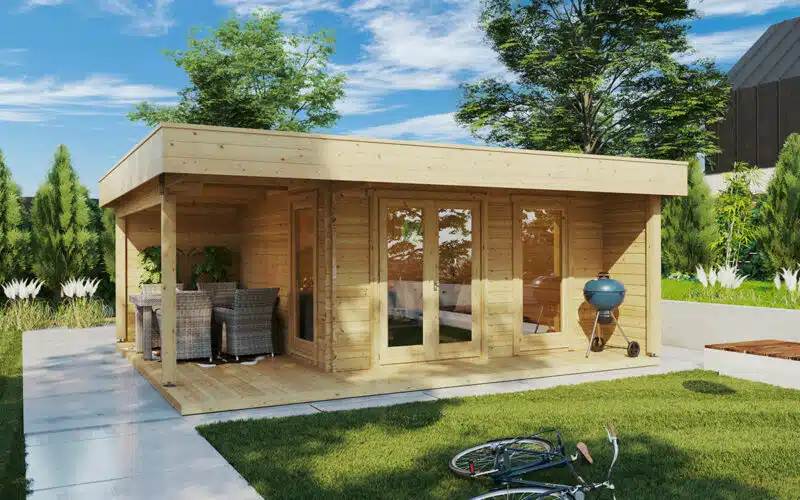Welcome to Summerhouse24, your go-to place for every kind of wooden garden building in the UK. Buy directly from us, the makers, creating outstanding garden buildings for over 20 years. Our extensive range includes summerhouses, garden rooms, log cabins, garages, sheds, sauna cabins, and more. With over 8850+ cabins sold, we celebrate our achievement in delivering superior quality and durable garden buildings, crafted from the finest Nordic spruce wood. Discover more About us!
Highly rated
on Trustpilot
Fast Delivery
Cabins in stock & available for quick delivery
National delivery
and installation services
Premium quality
for value prices
Main Advantages of Our Garden Buildings
Our standard cabin kits have so many premium features. You can hardly find a garden log cabin with similar quality and premium cabin equipment as our standard summer house sets.
German made tilt & turn systems with multi locking points
Toughened safety glass in doors and windows
Double glazed doors and windows with aluminium rain deflectors
European made door hardware, door handles and locks
Metal storm braces and in-wall strengthening rods
Heavy duty roof construction
Factory pressure treated foundation frame
Factory pressure treated terrace boards
All cabin components are made of carefully selected slow grown dense Nordic spruce
Weatherproof packaging
Over twenty years of experience in design and production of wooden buildings
5 year factory warranty
Blogs
View All16.04.2024
10 Key Areas to Consider When Planning a Garden Office
When planning a garden office in the UK, integrating both functional needs and personal style is key, especially when various types of structures are available, such as garden office pods, cabins, and insulated offices. Here’s a refined approach incorporating these elements: There are more areas...
Read more12.04.2024
10 Top Tips to Help Birds Thrive Around Your Summerhouse
With summer fast approaching, it’s the perfect time to turn your garden around the summer house into a sanctuary for our feathered friends. Here are “10 Things You Can Do to Help Wild Birds Around Your Summer House,” packed with tips that are easy to...
Read more01.04.2024
Legalities of Living in a Garden Room: What You Need to Know
A garden room, a small outbuilding, can be quickly added to any outdoor space and used as a cozy extra bedroom. There are many different options available on the market when it comes to garden rooms, some are designed to become garden offices, hobby rooms,...
Read more22.03.2024
7 Best Garden Buildings That Don’t Need Planning Permission
What can I build in my garden without planning permission? You can build a garden building or summerhouse without planning permission in the UK if it meets these conditions: Different rules may apply to flats, maisonettes, and other buildings; always check with your local planning...
Read moreDiscover Best Garden Buildings In the UK – Quality & Durability Assured!
Welcome to Summerhouse24, where your dream of an idyllic outdoor retreat becomes a reality. Our extensive range of pre-built wooden log cabins, prefab garden houses, and summerhouses are designed to blend seamlessly into any garden setting, providing you with the perfect escape right in your backyard.
Wooden Cabins differ in their construction
Our garden building construction is based on the classic design. The walls are made up of prefabricated wooden planks, which are pushed into one another using a simple tongue and groove system. The walls all interlock and are built up row by row which gives them excellent rigidity and durability. The cabin or summer house shed walls sit on top of pressure treated foundation timbers which are supplied in the kit. Many of our models also feature in wall metal strengthening rods and concealed storm braces.
Using this prefabrication method we can construct almost any size or shape building, from a corner summer house through to an Octagonal BBQ hut. Many of our summer house kits are suitable for DIY assembly depending on your ability and prior experience. So, if you are wondering how to build a summer house step by step but not sure where to start, then choose one of our cabin kits. The standard kit includes step-by-step instructions, plus everything you need from double-glazed doors and windows, door furniture, screws and decking boards if featured on your chosen model. However, if you don’t feel like doing it or don’t have the time, you can have the garden houses, saunas and wooden garages built by our assembly team. Feel free to contact us for specialist advice if you have any questions!
Finding your ideal Garden House
Ask yourself what functions you need the building to fulfill. For example, do I need a summer house shed combined? These models are a great way to create additional space for entertaining or hobbies as well as valuable storage in your garden on a small footprint. Is it a classic arbor or a garden house in a modern style I would like? Which garden building model will be your ideal choice depends on your usage requirements. What needs does your garden house have to meet? If you are not yet sure of this, our examples below might help:
Diverse Garden Structures uses for every lifestyle
– Living Room Oasis: Our summer houses with verandas offer a peaceful escape to relax and enjoy in your garden.
– Party Central: Spacious, well-equipped garden log cabins, perfect for hosting events and storing party essentials.
– Guest Haven: Comfortable, insulated prefab bedroom cabins ideal for accommodating guests, usable year-round.
– Wellness Retreat: Choose our outdoor sauna cabins or barrel saunas for a home spa experience, complete with relaxation spaces.
– Work and Hobby Hub: Ideal for a quiet home office, creative studio, or hobby room, adaptable to various activities.
– Garden Storage Solution: Efficient storage for tools and furniture in our well-lit, spacious garden sheds.
The Versatility of Prefabricated Summer Houses
Prefab garden outbuildings are a marvel of modern convenience – easy to install, yet so rich in the joy they bring. These summerhouses are not just about practicality; they are about creating spaces where families gather, laughter echoes, and memories are made under the summer sky.
FAQ’S
How big should the garden building be?
Once you have established how you want to use your log cabin, or summer house shed, you need to know how much space you have available to ensure you select the right model. In our shop you can filter all prefab garden houses according to their size in square meters: starting with small versions through to large annexes with a floor area of over 30 m².
In addition to the overall size of a garden , there are further requirements to consider:
- One large room or, better, two, possibly several rooms? Two-room garden houses are particularly popular; in addition to the living room, they also have a small equipment room with an extra door for use as a shed.
- Do you need an undercover terrace or veranda that integrates with the room to easily allow for lots of guests regularly?
- Some garden houses have a sleeping loft as a second level thanks to their height. This expands the living space to include an overnight stay. Children especially love sleeping in lofts because they find the loft-like an exciting den for their adventures. Our two-bedroom wooden lodge with a sleeping loft Dallas 7 x 7m cabin is a popular choice
The light in the garden house also plays a role in the “perceived size”. Large, floor-to-ceiling windows, possibly on several sides such as in our corner garden room Hansa-B 3 x 6m give the impression of greater space than small windows or just a glazed door. It is important to note that any building over 30m square may require planning permission and you will need to consult with your local planning office to confirm this.
What wall thickness does your garden house need?
Garden rooms made of wood are available in different wall thicknesses. Basically, the thicker the walls, the more stable a wooden house is. The wall thickness required for your garden room or shed, depends primarily on the planned use:
- 28 mm: This wall thickness is sufficient for large tool sheds and small garden sheds. You can even spend the night in a 28-millimeter-wall-thick garden house in summer, but not in cooler seasons. This really is an entry-level thickness used on cheap summer houses and we do not produce any models in this wood thickness.
- 44 mm: the medium and best-selling wall thickness. Countless models in all sizes are available. These houses offer a high level of stability and with the use of a small heater to guard against frost are suitable for frost-free wintering of plants or to keep snug for year-round use.
- 70 and 92 mm: These wall thicknesses meet the highest requirements, provide excellent protection against overheating in summer and maintain heat well in winter months. An insulated summer house in the uk with some form of heating means you can use your Garden House 24 hours a day, 365 days a year. Ideal for holiday homes, bedroom cabins and offices. Many of our Sauna houses are also manufactured with a wall thickness of 70 mm for better heat retention and to create that true Finnish log cabin feel.
You can conveniently filter the garden building models according to wall thickness and style.
The shape of the cabin roof: gable roof (Apex), flat roof, or pent roof?
One of the main distinguishing features of Summerhouse24, is the roof. Its shape determines whether the log cabin looks classic or modern or whether it becomes an eye-catcher with a very special roof shape. The following variants are available:
The flat roof is the simplest type of roof. Contrary to the name, it’s not exactly level. For the rainwater to drain off well, flat roofs also have a minimal gradient of up to 3 degrees, which is not visually noticeable. The garden house with a flat roof has become more and more popular in recent years, modern summer houses and ultra-modern models are available such as our Modern Garden Office Hansa Lounge 5x5m.
The pent roof differs from the flat roof in that it has a greater gradient of up to 15 degrees. It is reminiscent of the shape of a lectern and is also playing an increasing role in modern garden house architecture. Our Garden Log Cabin with Storage Room Barbados Plus 8 x 4m is a good example of pent roof summer house.
The gable or apex roof is a roof that adorns garden houses in the classic traditional style as well as modern models. Two sloping roofs meet at the roof ridge, which results in a comparatively high interior space. Additional windows in the gable or even a second level (sleeping loft) are possible variants.
The pitched roof, also called a tent roof, is common in garden houses with a square or pentagonal floor plan. Four (sometimes more) roof surfaces meet in the ridge point at the top. Its shape makes it particularly appealing. Our Garden Room Sophia with a veranda 3.5 x 8m is a fine example of this style and also featured on and episode of Love Your Garden with Alan Titchmarsh.
The hipped roof also has roof surfaces on the gable side. The slope on one side with a hipped roof is usually less than that of the gable roof which means there is more room height in the interior, but it is not enough for a second level. We use this roof style on our Corner Summer house models.
Don’t forget: Every roof needs the right cover. Various roof coverings can be ordered as accessories for our garden houses. For flat and pent roofs, we recommend Firestone rubber EPDM roofing kits. For all other roof shapes, we offer high-quality ICOpal Firesmart roof felt or ICOpal bitumen roofing shingles available in four colours: Black, Coal Grey, Forest Green and Brick Red.
Do we customize garden buildings?
If you cannot find your dream garden house in our shop then talk to us. Bespoke garden summer houses are no challenge for us and we can manufacture your model according to your ideas and requirements. Whether it is a sauna house, wooden garage, or snooker room you are looking for, we can custom-build any model for you.
You may have found a model that you like in our range but want some changes made. For example, you want to change the wall thickness, number of windows, or door location. No problem! We can tailor-make a summer house for you. Give us a call or send us an email with a sketch of what you are looking for and we’ll plan your dream cabin together with you.
What is the maximum height for a garden building in the UK?
For permitted development rights to apply, your intended building can only be single storey and have a maximum eaves height of 2.5 metres and subject to the following total height:
2.5 metres in total height if any part of the building is within 2 metres of your garden boundary.3 metres for single pitch roofs situated 2 metres or more from your garden boundary and 4 metres for dual-pitched and hipped roofs.
Looking for affordable Garden houses?
Check out the Sale section! Anyone looking for a reduced-price garden house will find what they are looking for in the Summerhouse24 sale section. Models of all sizes and styles are on offer here with no compromise on quality.
Want to discuss over phone. Let us call back to you
If you need any additional info regarding any product, please fill in the below form and we will get back to you, usually the same or next working day.
Have any questions regarding some product?
If you need any additional info regarding any product, please send us your questions.

