Custom design changes
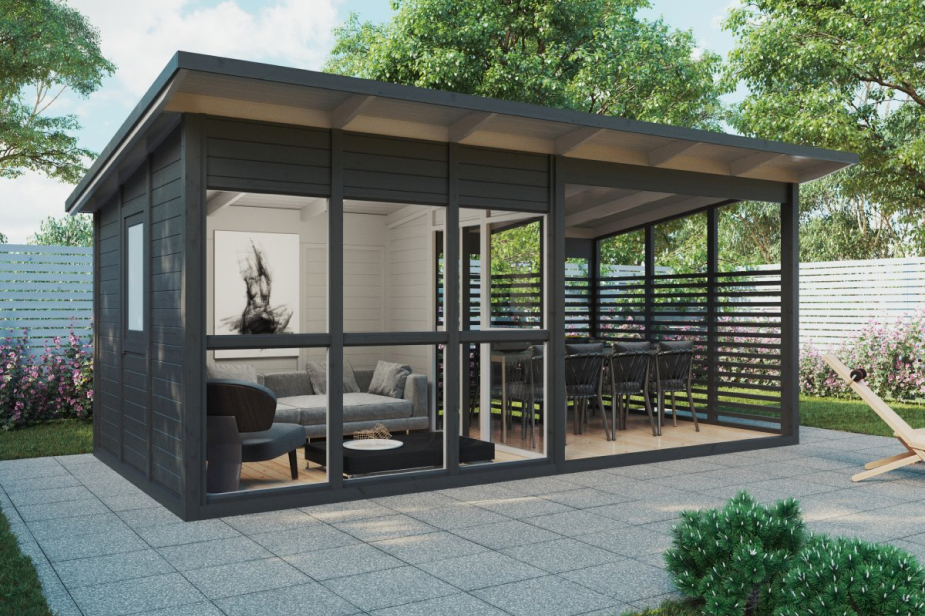
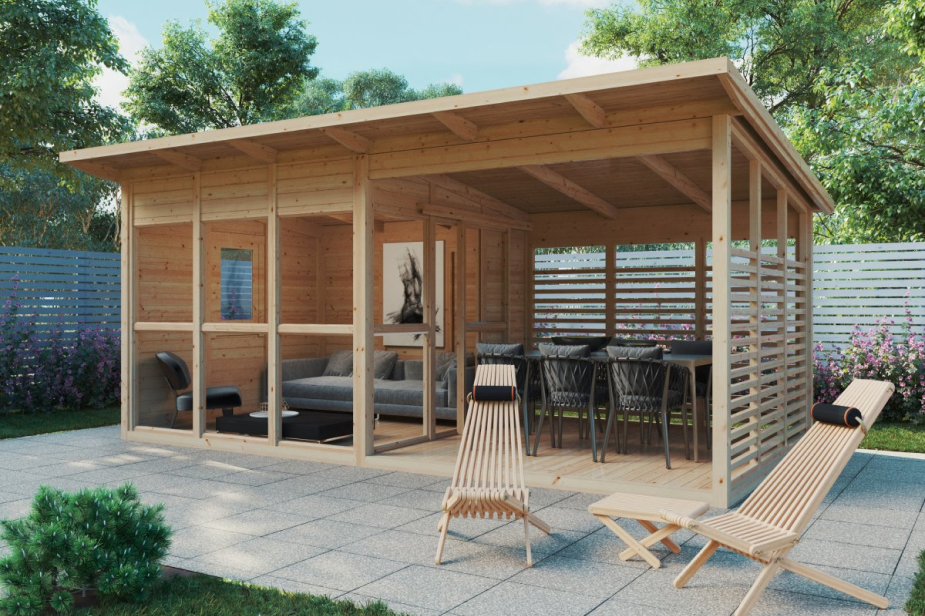
Commonly used materials and construction methods for a wooden summer house or garden buildin
Wood has been used for thousands of years as a key building material. From early Saxon huts to modern day homes, wood is not only used because of its availability but also its excellent natural properties. That makes it an ideal material to use when building summer houses, log cabins and all sorts of garden buildings.
We only use sustainable slow-growing Nordic spruce wood for our summer house kits, which is valued for its robust quality and durability. Other reasons we love wood as the primary building material for our garden houses is that it balances temperature and humidity, is free from allergens and creates a very cozy atmosphere. A well-maintained wooden summer house will last for decades, and with a fresh coat of paint they quickly look like new again.

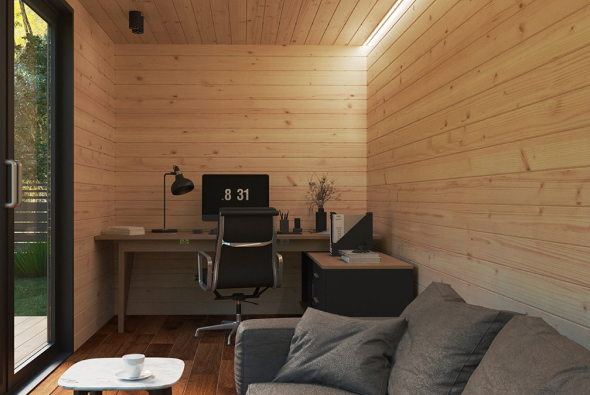
It is important to consider the design when building a summer house or garden shed. Do you want it to blend to its immediate garden surroundings or perhaps a contrasting modern insulated summer house? We have hundreds of designs for prefab summer houses to choose from. If you are unsure, then give us a call and we can discuss your project or perhaps a bespoke cabin design.
For added protection against the elements, you can add one of our insulation kits to create an insulated summer house or home office. These kits will keep you warmer in the winter and cooler in the summer. You will need some form of heating in the winter months in addition to the insulation but then you are all set to use your Garden House 24 hours a day, 365 days a year!
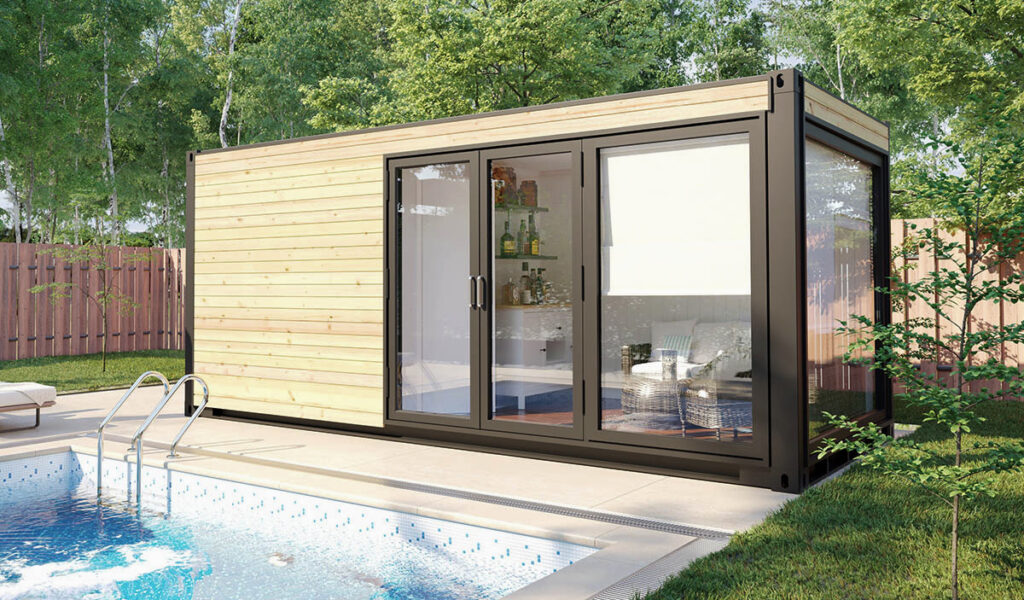
Wooden garden houses differ in their construction
Our summerhouse kits wall log construction are based on the classic log cabin design. The walls are made up of prefabricated wooden planks, which are pushed into one another using a simple tongue and groove system. The walls all interlock and are built up row by row which gives them excellent rigidity and durability. The cabin or summer house shed walls sit on top of pressure treated foundation timbers which are supplied in the kit. Many of our models also feature in wall metal strengthening rods and concealed storm braces.
Using this prefabrication method we can construct almost any size or shape building, from a corner summer house through to an Octagonal BBQ hut. Many of our summer house kits are suitable for DIY assembly depending on your ability and prior experience. So, if you are wondering how to build a summer house step by step but not sure where to start, then choose one of our cabin kits. The standard kit includes step-by-step instructions, plus everything you need from double glazed doors and windows, door furniture, screws and decking boards if featured on your chosen model. However, if you don’t feel like doing it or don’t have the time, you can have the garden houses, saunas and wooden garages built by our assembly team. Feel free to contact us for specialist advice if you have any questions!
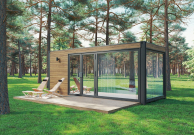
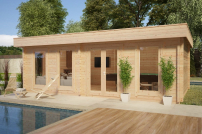
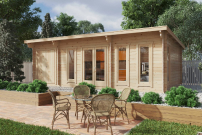
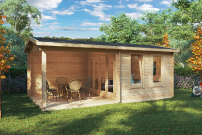
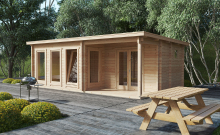
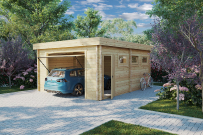

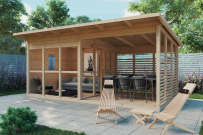
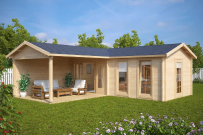
Want to discuss over phone. Let us call back to you
If you need any additional info regarding any product, please fill in the below form and we will get back to you, usually the same or next working day.
Have any questions regarding some product?
If you need any additional info regarding any product, please send us your questions.