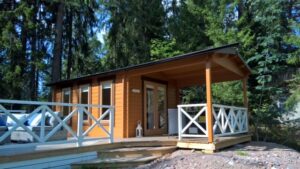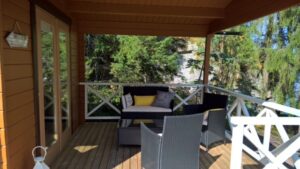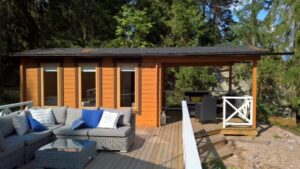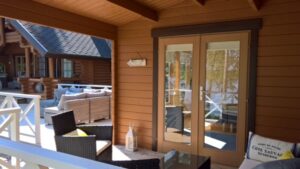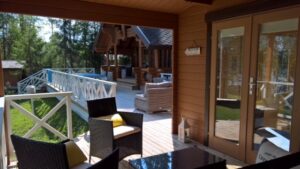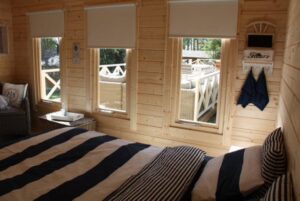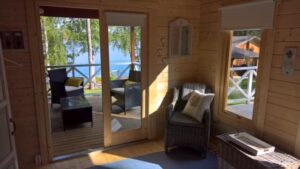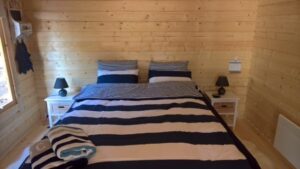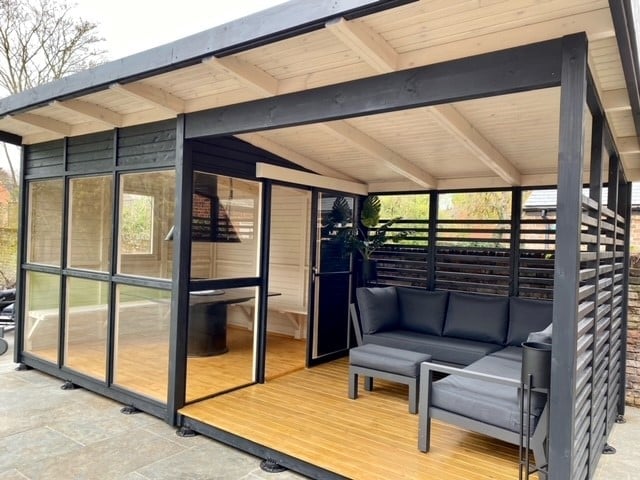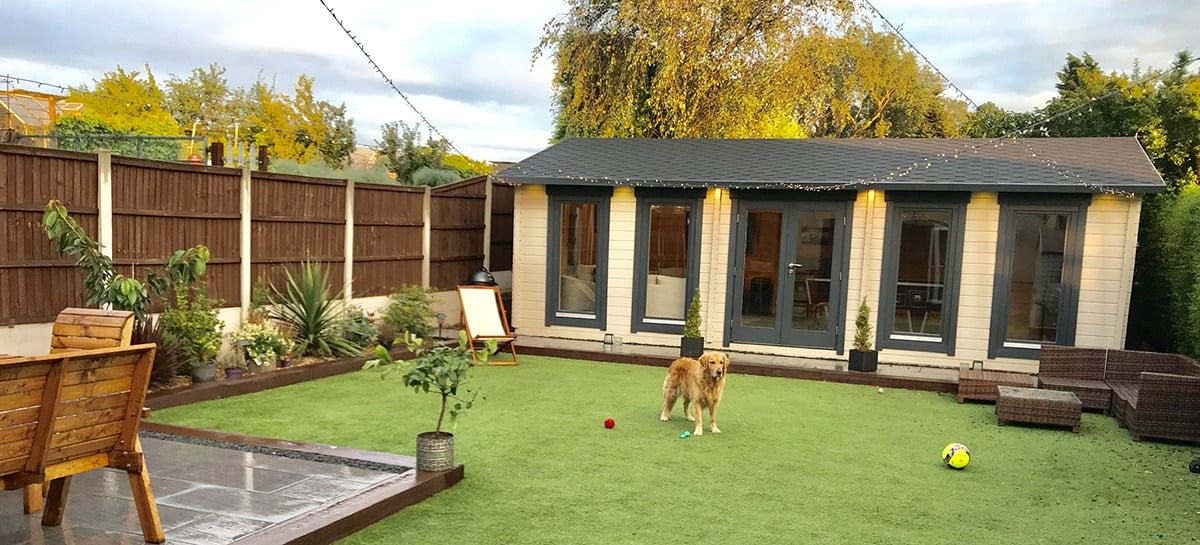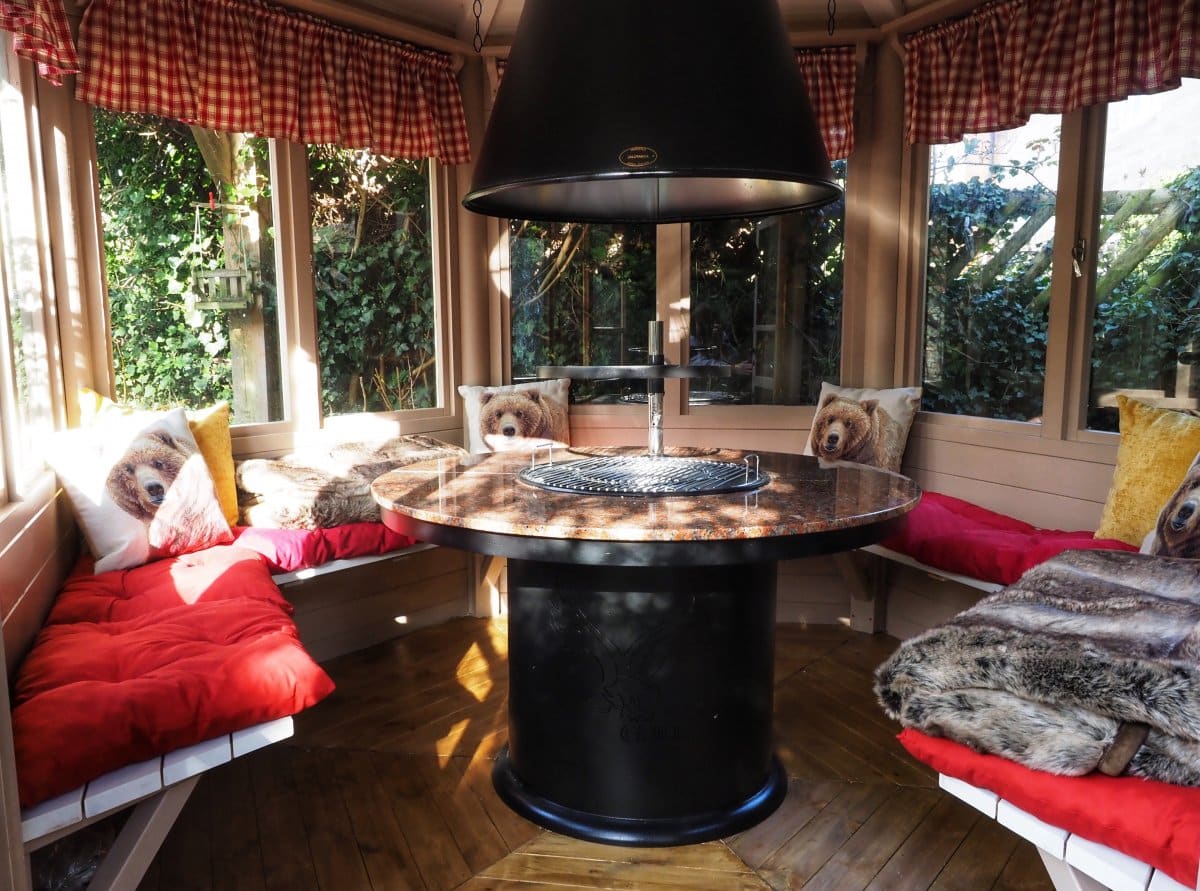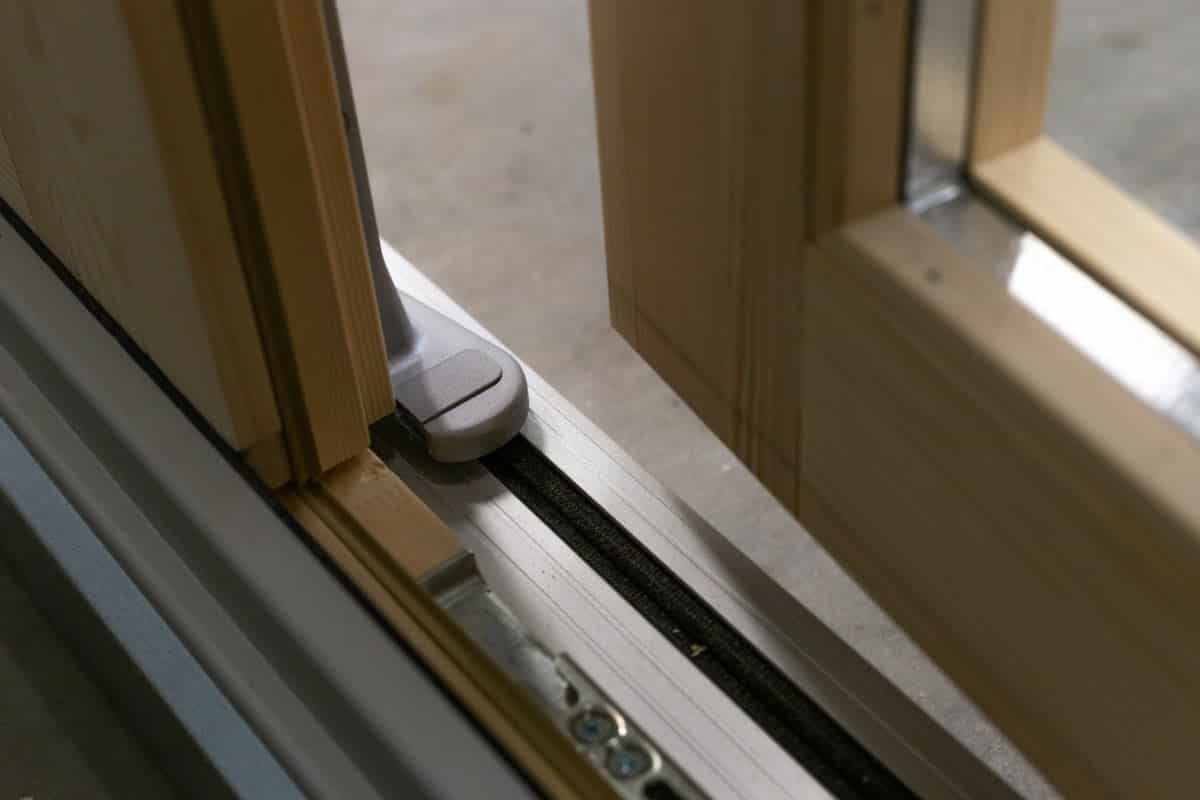DIY Log Cabin as Guesthouse
02.08.2018
We have delivered and installed a 12m2 DIY log cabin with a 3x3m canopy for our customer Susan. This is a slightly modified garden summer house with canopy Eva E, with sliding doors replaced with double French doors. Everything else is all standard features of the Eva E garden summer house. Standard cabin kit includes 44mm wall planks, impregnated foundation beams, 18mm roof boards, 18mm floor boards, double glazed doors and windows, 4 metal storm braces inserted throughout the entire wall in all four corners, nails, screws, and detailed cabin plans as well as assembly instructions for easy self-assembly for those who are into DIY installation.
For this cabin, our customer used a local home improvement company to build a post foundation for the cabin as well as for the terrace extension. Cabin installation took one day and this was completed by our installation team. Painting and all the other finishing touches were done by the customer.
This cabin is now used as a guesthouse at their lake side summer house, to have enough sleeping places for family gatherings as well as other events during the summer.
Categories:
Photos & VideosWant to discuss over phone. Let us call back to you
If you need any additional info regarding any product, please fill in the below form and we will get back to you, usually the same or next working day.
Have any questions regarding some product?
If you need any additional info regarding any product, please send us your questions.
