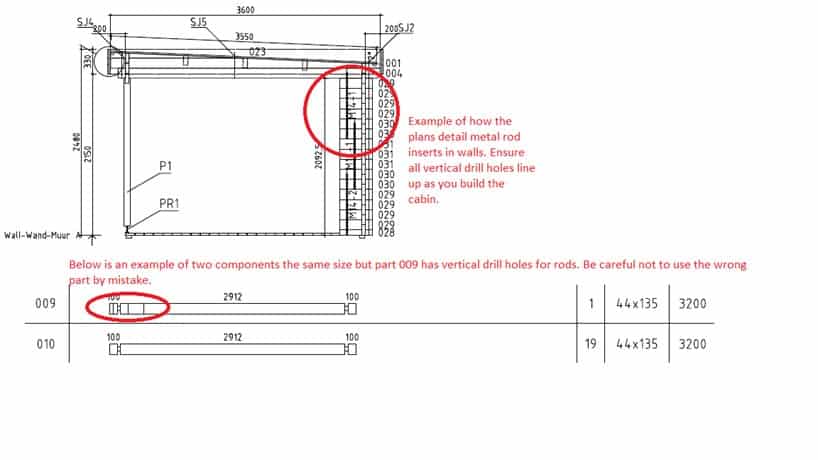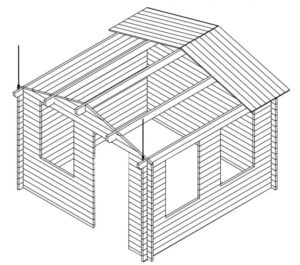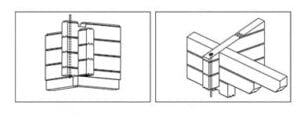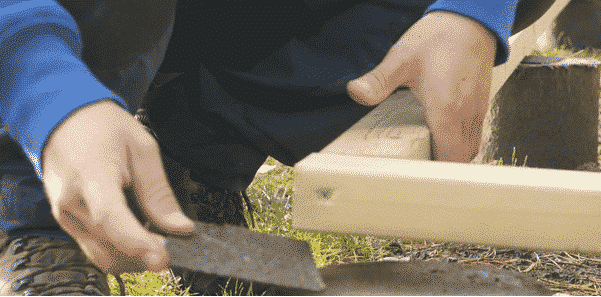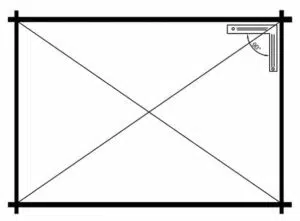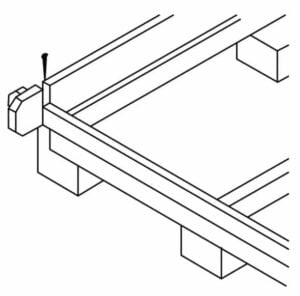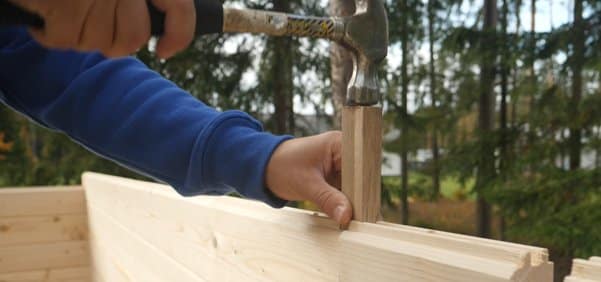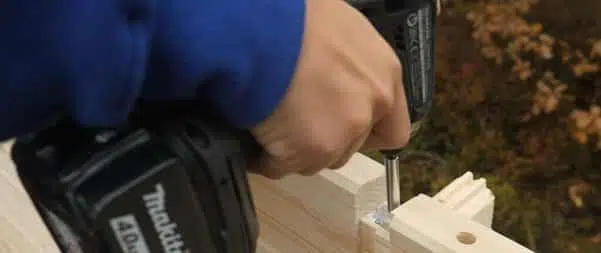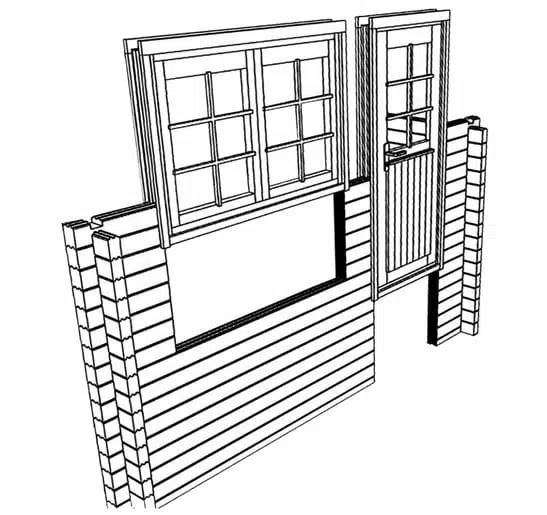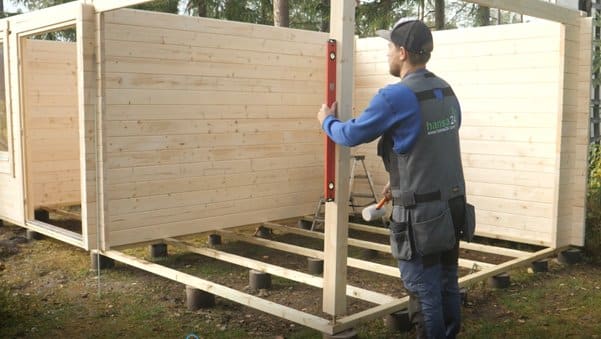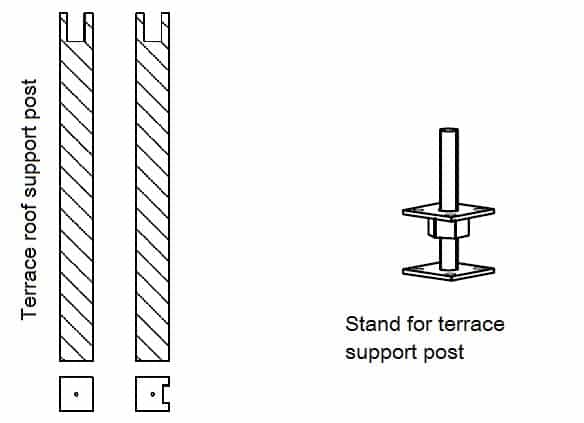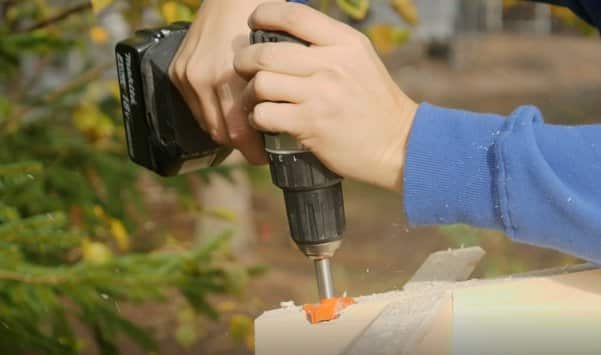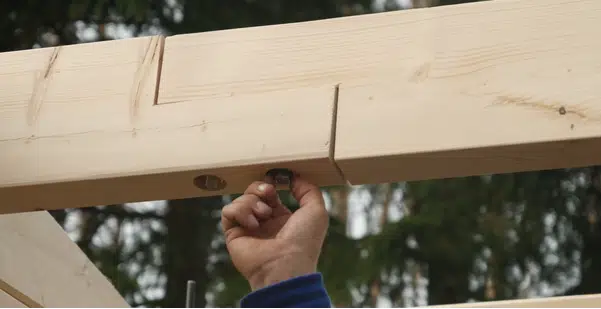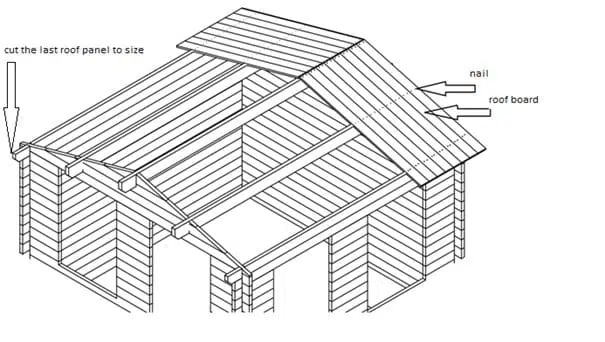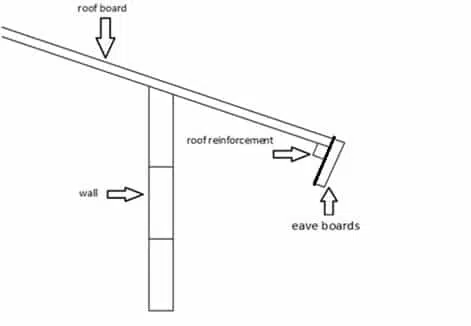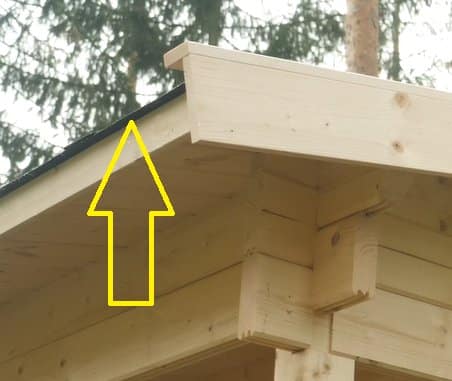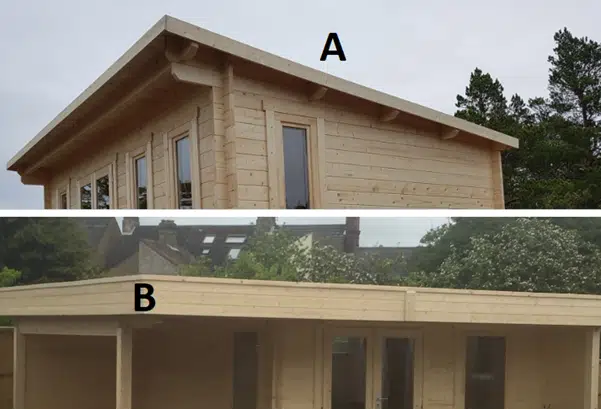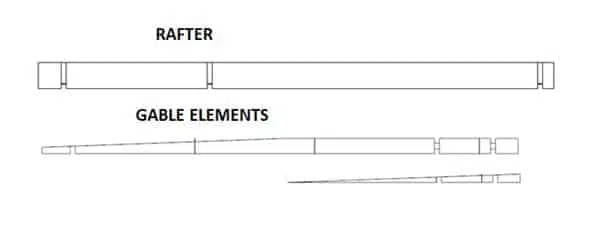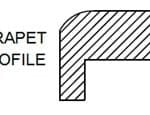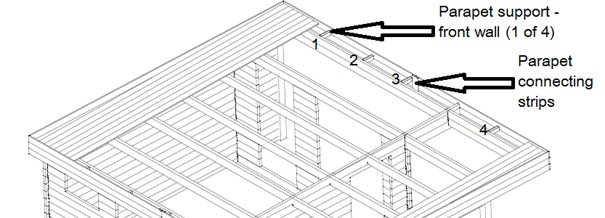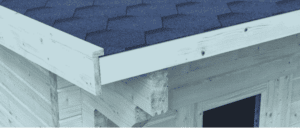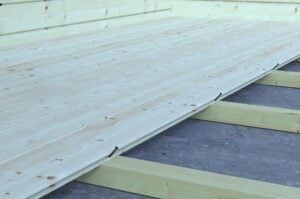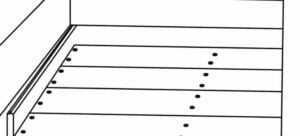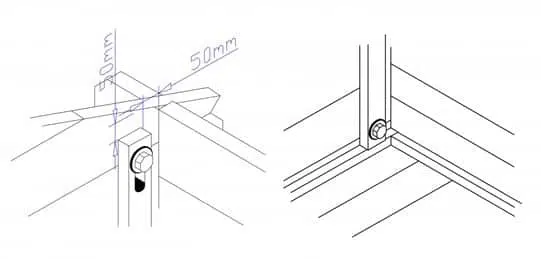How to build (install) Your Log Cabin Summer House
Garden Houses 28-92 mm
Please read the following instructions carefully in full before you start assembly. This will speed up the process so that you can enjoy your cabin sooner!
If you do not have any experience with assembly or construction work, then we strongly recommend that you consult a professional carpenter, builder, or DIY expert locally to you, or use the professional Summerhouse24 assembly service. Installation errors may lead to an expensive repair or a delay while awaiting replacement parts and ultimately lead to a voided 5-year Summerhouse24 warranty.
NOTE: Please consult the Specification List and Cabin Plans to ensure that you have received a complete product. The Specification List will provide you with the quantity and measurements of all the components. All parts should be checked against the specification list before starting your cabin build.
Please do not discard the packing slip on the cabin package until the warranty has expired. We advise you to note the serial number in case you lose the slip. This number is unique to your cabin and all factory records are linked to it. The serial number often starts with letters HG and is around 12 digits long. This number is required in the event a claim or warranty issue arises. We also need you to quote this number if you feel you are missing any parts.
If you find any parts are missing from your cabin, please email us at info@summerhouse24.co.uk detailing your name, order number, serial number, and details of which parts and how many you think are missing. This will enable us to quickly assist you.
All measurements in the assembly instructions are specified in millimetres (mm). We reserve the right to implement technological developments, which may result in slight deviations and be different to the pictures shown on our website.
You must notify Summerhouse24 by email about any damaged or defective parts before assembling the product or the warranty may be void. Please include pictures, part number, and quote the cabin serial number in your email. It is helpful if you can send us pictures of any damage that also show the full component, as well as any close-up detail. This helps us identify the part, possible cause, and scale of the issue.
Your Summerhouse24 product is constructed from a purely natural product i.e., wood. Therefore, some shifting of the planks or small cracks and knots in the wood may appear and can never be entirely excluded or avoided. The varying grain is typical for Nordic spruces. The occasional rough edge and plane marks on the back of roof boards or floorboards respectively are due to production processes and do not represent quality and production related defects.
Our wood is sourced from sustainable, environmentally friendly managed forests and have not been chemically treated (excluding the impregnated foundation planks and terrace boards), which is why the wood may turn grey overtime. This may be avoided by painting the wood surface with wood preservative, paint, or another finishing coat. The wall planks should not be painted before assembling the house. It is best to do so once the assembly has been completed and the weather is dry. Painting the components prior to installing can cause them to warp or twist which will not happen when the cabin is assembled. The only parts that can be pre-painted are the window and door fascia boards.
Please note that good ventilation and the prevention of moisture accumulation are the best protection against your garden building developing any rot. Therefore, your cabin should always be constructed on a firm and solid base with either an air gap between base timbers and base or a damp proof membrane.
Be careful! Protect the wood before and after assembly against prolonged sun or moisture exposure as this may lead to the boards becoming warped. Once assembly has been completed, the house should be treated from the outside and inside with a protective wood finish as quickly as possible, but not later than two-three weeks from assembly. Doors and windows must also be treated from the inside and outside. Please note that wood is photo sensitive and we do not recommend that you use a clear wood preservative as a topcoat or clear varnish. The reason being that the UV-rays will burn the lignin in the wood which can cause black spots in addition to greying. Always use a pigmented wood stain preservative or colour topcoat.
Prepare and get started
A good foundation is very important for the safety and durability of your garden house. Only a levelled, uniform, and stable foundation guarantees the perfect assembly of the planks and the stability and fit of doors and windows. You may request the detailed cabin plans from Summerhouse24 before receiving your product delivery to assist in building a proper base beforehand. More common base types for medium and large garden buildings are concrete slab, plastic pedestal raisers, ground screws and concrete pillar foundations. Our garden rooms are also commonly installed on a wooden decking as well as on paving slabs laid on top of gravel and sand. It is always a good idea to include a Damp Proof Membrane (DPM) in your concrete base or in between your chosen base type and the base timbers.
If you are building a concrete slab, laying foundations or other more complicated base types, then we would encourage you to also consult with your local home improvement company, unless you are confident you can lay the base yourself. Never put a gradient on your base, it is critical the whole surface is firm and level. A small rainwater run off gradient will amplify by the time you get to the top of the cabin and cause operating issues with doors and windows.
You will need the following tools: handsaw, screwdriver, rubber mallet, hammer, level, tape measure, drill, knife, a pair of pliers and a ladder. A cordless screwdriver will make life easier!
When opening the package, do not be confused by the number of wood components. If you pre-sort them using the packing list and cabin plans that are included in the log cabin kit, the assembly is conceivably simple! Before you start assembling the product, compare the number of components to the components in the packing list and make sure that all corresponds.
Houses with walls thicker than 40mm will require you to install metal rods in the pre-drilled holes for storm protection. This is so that you can insert the rod through all the holes when the walls have been built up. With just one incorrectly orientated plank, you will not be able to insert the rods throughout the entire wall. Excluding the pre-drilled holes, the ends of the planks are identical, therefore, you need to pay attention to where the holes are.
See example below.
1 Installing foundation frame
The foundation beams on your cabin are pressure treated against moisture and rot but doing the following will help improve the health of your cabin and its lifespan. Using plastic risers or similar between the frame and the foundation for lifting the frame up from the base by approximately one centimetre creates ventilation beneath the cabin, which protects the wood from moisture.
Alternatively, you may use a bitumen layer below the entire foundation frame. In that case, we recommend drilling 10mm wide ventilation holes into the frame from the sides with approximately 1 meter distance between the holes. This will create ventilation for eliminating moisture.
You do not need to do this if installing your cabin on plastic pedestal raisers or ground screws as there is good ventilation below the cabin already and no direct contact with concrete.
Screw together outer frame according to the cabin plans and place it on the foundation. Measure both diagonals and check they are even and match the length shown on the cabin plan. Make sure that the entire frame is levelled and then screw together the entire foundation frame accordingly to the cabin base frame layout, normally found on either page 3 or 4 of the detailed cabin plans.
If you are building the cabin in very exposed areas and it is likely to face high winds, we advise you to fix the frame to the base by using metal profiles and screws. These fixings are not in the cabin kit and should be bought from the nearest home improvement store.
Important: Check the roof overhang dimensions on your cabin model to ensure that you correctly position the base frame. You do not want to end up with the roof overhanging the boundary of your property.
Successful assembly can only happen when the base and foundation planks are properly installed and as per the plan. If you are building on a concrete slab, it should not have a sloping gradient for drainage.
2 Building walls, installing doors and windows
Lay down the first wall plank row. Depending on the wall thickness and cabin type, walls may be even or slightly overhang up to 1 cm from the foundation frame. If the walls overhang, make sure that they overhang equally from both sides of the cabin.
The first wall plank row must be screwed to the foundation frame in each corner and every 1m along the wall plank length. Insert screws in between tongue and groove on the top of first row planks. Remaining wall rows to be installed one by one without screws. Note: It is important that you do not screw wall planks above the first row together as this will stop their natural expansion and contraction movement and could damage your cabin.
After laying down the first wall plank row, make sure the gap and measurement in the wall planks for the door position(s) correspond to the cabin plans.
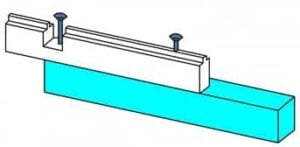
Build up the walls according to the cabin plans. Pay attention to the pre-drilled holes in the wall plank ends and other parts, and make sure you install them strictly to the plan. These hole locations must match the holes of the previous plank rows so that you will be able to insert metal storm braces throughout the entire wall in corners as well as strengthening rods in some wall parts in the later stage.
For placing each row properly on the previous one, use a rubber mallet if necessary.
Note: After attaching the sixth plank row, compare diagonals one more time to ensure they are even.
For connecting some wall parts, we use oak-tree connecting sticks. These oak sticks are in the cabin set and inserted into the holes by using a normal metal hammer, while some wall parts are continued and fixed with metal connecting plates. These connections are shown on the cabin plan and vary depending on the model you have.
All the window heights are indicated in the wall plans. Windows may be attached when the gaps for windows have been built up to half height or alternatively can be attached when the cabin build has been completed and the roof installed. Tip: Most people find it easier to install the doors and windows after all the walls have been completed and roof joists fixed in place as the cabin has more rigidity at this point.
In most models, the window laths are included in separate parts: four outer and four inner laths. If you install the windows before, then screw the outer and inner laths to the window frames and insert the windows into the half-height window holes and continue cabin assembly. See next diagram.
If you insert windows after the cabin has been assembled, then screw the outer laths to window frames, place the windows into the window gap and then fix the windows by screwing the four inner laths to window frame. You will need a second person to hold the window in position while you attach the internal laths. Window laths must be screwed to window frames, and never to wall planks. This is called a floating frame system and allows the wall planks to expand and contract around the window units.
The gaps in walls for the windows are always a few centimetres wider and higher than the windows. This is important to avoid any pressure on the windows during the first years while the walls settle and is a technical feature of the floating frame system.
Single and double door kits consist of door frames, three inner and three outer laths and glazed or solid doors. Double door frames come in four parts. Screw together the door frame and then screw the laths to the outer side of the frame. Then, insert the door frame into the hole and fix with inner laths by screwing them into the door frame. Never put any screws into the wall, only into the door frame. We recommend hanging the door sheets after the assembly has been finished. Alternatively, the door frames can be fitted into half-height door gaps at an earlier stage, similar to the windows.
Your cabin will settle after assembly over the first year and it may be necessary to adjust the doors and windows from time to time to ensure smooth functioning.
Instructions for installing the sliding doors and folding doors can be found in the door kit or separate instructions attached to these instructions.
3 Installing upright posts for cabins with canopies
Many of Summerhouse24 cabins with large canopies have supporting post(s). Supporting posts must be cut to length and installed according to your cabin’s plan. Cut the post to leave a 6-8 cm distance below for installing the adjustable metal stand which is used for lowering the canopy height. This may be necessary as the cabin settles down during the first and second year after the assembly. Before fixing the metal stand to the foundation beams and the post to the canopy, make sure they are positioned as per the cabin plans and vertically levelled by checking with spirit-level. First, screw the metal stand to foundation frame and then measure again and fix the post to canopy with screws.
4 Installing storm and wind braces
Install metal storm braces after you have built the walls and mounted gable elements (next paragraph)
Houses with 44mm – 92mm thick walls require you to install threaded rods in the pre-drilled holes according to the cabin plan. These threaded metal rods may come in 2-3 parts. Screw pieces together and then insert the rods into the holes.
If necessary, widen the upper holes in the top row before inserting metal rod storm braces. These holes must be wide enough to sink a washer and deep enough to eliminate top nut and rod sitting above top of wall plank. This will enable you to mount the roof boards tightly and properly in a later stage.
Rods must be fixed with washer and nut to top and bottom. Tighten them firmly but only with your fingers, do not tighten them with a spanner. You may need to tighten them after a few months when the cabin has settled.
Trim off over hanging ends with a hacksaw or angle grinder. Tip: Ensure you have a washer and bolt attached to both ends before trimming.
Wooden storm braces for 28-40mm cabins must be installed in the final stage of the assembly. These instructions will follow in the later stage of this assembly guide.
5 Apex Roof Installation
Once all walls have been assembled, it is time to install the gable elements. Gable elements may consist of several components. Fasten these components together using screws.
Next step is to install roof beams / rafters. Push the rafters properly into the cuttings in the gable elements. If necessary, tap with rubber mallet. Install rafters strictly following cabin plans and for larger cabins, pay attention to positions of connecting points. For connecting rafters, we use two different technologies: a) rafters are connected with metal bolts and then fastened with washers and nuts. Nuts must be tightened well using a spanner; b) rafters are fixed with U-shape metal connecting pieces, which shall be hammered into the rafters over the connection points as shown in your roof plan.
When the rafters have been installed, start mounting the roof boards. But before you do that, we recommend checking that all walls are vertically level using a spirit level.
Start at one end and place the first board where the rafter ends. Install entire roof and check the entire course is in line. For easier control, you can place a cord or a string parallel to eaves line. Fix each roof board with one or two nails per each rafter. Last roof board must be cut to size.
Now mount the roof reinforcement below the eaves, parallel with eave ends. Fix them to roof board by using screws. Then install eave boards to eave ends by fixing them with screws to roof reinforcement. Check that the upper side of the eave board is on the same line and even with the roof.
Whether you buy the roofing material from Summerhouse24 or from another company, we always recommend installing the roofing material straight after the cabin has been assembled. Roofing material can only be installed on the dry roof and in dry weather. Make sure that the roofing felt, shingles or other roofing material hangs over the edges of the eaves by approximately 1.5 – 2cm to avoid rainwater tracking back between the roof boards and the roofing material.
Afterwards, mount the gable boards and cover strips to the roof by using screws.
6 How to install pent roofs and flat roofs with parapets
Many of our cabins have around 5 or more degrees sloped pent roofs (A) without pelmets, while other models have around 2 degrees sloped, hence called flat roofs with pelmets covering all sides of the roof (B).
Build the walls and install gable elements. Gable elements commonly consist of several components, use screws to connect components.
Next step is to install roof beams / rafters. Push the rafters properly into the cuttings in the gable elements. If necessary, tap with rubber mallet. Install rafters strictly to cabin plans and for larger cabins, pay attention to positions of connecting points. For connecting rafters, we use two different methods: a) rafters are connected with metal bolts and then fastened with washers and nuts. Nuts must be tightened well using a spanner; b) rafters are fixed with U-shape metal connecting pieces, which shall be hammered into the rafters over the connection points as shown in your roof plan (see photos from previous chapter “Apex Roof Installation “).
When the rafters have been installed, it is time to mount the roof boards. Before doing it, we recommend checking the walls are all vertically level using a spirit level.
Place the first board where the rafter ends. Install entire roof and check that entire course is in line. For easier control, you can place a cord or a string parallel to eave line. Fix each roof board with one or two nails per each rafter beneath. Last roof board must be cut into size.
Roof boards for cabins with pelmets are 5-8 cm shorter than the gable elements. Place the roof boards evenly with the upper end of the gable elements and it will result in a 7-10cm distance between the ends of gable elements in the back side of the cabin (lower end of the roof) and the parapet / pelmet that you will install later. This 7-10cm distance between the ends of the roof boards and roof parapet is required for letting the rainwater run down freely and thus keeping the back side of the cabin dry and moisture free.
Some of our pelmets have vertical strips on the back side for strength. Before installing the front wall pelmet, you must cut sockets into roof boards for strips to go in. This will allow you to install the parapet tightly to the roof in the higher end of the cabin. Alternatively, you can reposition these connecting strips to outer side of the pelmets and install them without cutting the sockets.
Pelmets must be screwed to rafter ends on the side walls and to the gable elements in the front and back side of the cabin. Front and back side pelmets must be additionally fixed to walls by using wooden parapet connecting supports. Use screws.
Support of the pelmet
Parapets for larger cabins may consist of 2 or 3 pieces. Use parapet connecting strips to screw them together.
Install front wall (higher end) pelmets first, then sides and lastly, the back wall.
Height of the parapet location is not fixed. Our general advice is to lift the front wall parapet 5cm over the roofing boards, enough to install roofing felt later and place the parapet U-profiles on top of the parapet.

Whether you bought the roofing material from Summerhouse24 or another company, we recommend installing the roofing material straight after the cabin has been assembled. Roofing material can only be installed on the dry roof and in dry weather. Whether you use a roofing felt, EPDM rubber or any other roofing material, for roofs with pelmets we recommend covering the inner sides of the pelmets except the lower end pelmet. This will ensure the roof is entirely waterproof. Installation of the roofing felt starts from the lower end of the roof. Leave a 1.5 – 2 cm overhang of roofing felt over end of the roof boards in the lower end of the roof, ensuring the rainwater does not get between the felt and roofing boards.
Roofs with pelmets have U profiles to be installed on top of the pelmets. This is to cover the pelmets and the roofing felt ends and maximize the water resistance. When roofing felt has been laid, cut roofing felt in line with upper sides of the pelmets and install U-profiles on the pelmets using screws. U-profiles must be cut to length and ends cut at 45 degrees for each of the four corners of cabin.
For pent roof cabins without pelmets, we use gable (L-shape, two boards screwed together) and eave boards with reinforcement strips for eave boards. First, mount the eave board reinforcement strips below the roof boards on the same line where roof board ends using screws. Then, screw the eave boards to reinforcement strips. Install the roofing felt in line with upper eave board and sides, allowing a 1.5 – 2 cm overhang on the lower end of the roof. Then screw together L-shape gable boards and mount the gable boards by fixing them to rafter ends with screws.
7 Installing terrace boards
Install terrace boards by leaving approximately 5 mm space between the boards. Any 5 mm thick item between boards when screwing next terrace board is good to use as a guide for speed and accuracy. This ensures an easy installation with even spacing between terrace boards. Fix each terrace board with two nails or screws per each foundation plank beneath.
8 Installing floorboards
The floor is laid down last to avoid footprints on the floorboards. Floorboards can be installed from left to right or vice versa.
Use 2 nails or screws per board into each foundation plank beneath. Alternatively, for hiding screws / nails you may use one screw / nail per board into each plank, by fixing them diagonally into the foundation planks from the side groove of a floorboard. Then, the next board will cover the nail / screw head of the previous row.
The few mm difference between the end of the floorboard and wall will not be seen after you install the skirting laths in the next stage. Some floorboards and the last floorboard must be cut into size. Avoid stepping on untreated floorboards with shoes to avoid footprints. Removal of footprints from untreated wood is very time consuming.
Now it is time to mount the skirting laths with nails at a distance between 40 and 50 cm.
9 Installing storm and wind braces for 28 mm cabins
Finally, attach storm flaps according to your cabin plan, keeping them approximately 5 cm beneath the roof boards. These storm reinforcements can be installed inside or outside, depending how you prefer.
Place the storm flap against the wall. Mark the hole places and drill holes through the wall plank with either a wood or metal drill using a 6mm or 8mm drill bit.
Mount the flap with the enclosed lock screws. Screw them in by hand only because the house may settle freely if they are screwed in too tight.
By now your cabin has been installed. We hope that you were able to assemble the house without any problems and that you are happy with the result.
10 Summerhouse24 warranty requirements
We guarantee the functionality of our products for a period of five years (after delivery) under the following conditions. This warranty only covers the wooden parts of our products but not associated components or parts that are made from materials other than wood, either partially or completely i.e., door & window furniture / glazing. Within this warranty period, defective or missing product parts or the product itself, respectively, will be exchanged at our discretion. The warranty solely covers the exchange and delivery of the respective faulty or defective wooden products, free of charge. The warranty will not cover any follow-up, installation, consequential damage or loss, additional costs, or refund.
The warranty is void in the following cases:
- If the assembly instructions were not
- If changes were made to the product (additions or modifications) that deviated from the assembly instructions / cabin plans.
- If the load limits have been
- If the product was assembled on an incorrect foundation or floor plate, etc. Especially If the general rules of statics and architecture were
- If the wood was not sufficiently cared for (i.e., if the wood was not adequately treated with wood preservative)
- If winds above Gale Force 7 or natural disasters occur or in extreme cases of product
- If defects occur that are typical for wood such as changes in colour or discolorations, respectively, the appearance of cracks, warping, shrinking, swelling and similar (This is normal for wood).
- If remedial work has not been carried out which would have prevented the failure / damage.
Claims must be filed via email within the warranty period. Claim must include packing slip serial number and order ID. Another prerequisite for a warranty claim is to immediately notify us of the defect or damage by either supplying us with pictures or describing it in writing.
Please address any warranty claims to info@summerhouse24.co.uk
Summerhouse24
Hansa Garden LTD
Tel: 020 3807 0369
Assembly and maintenance tips for wooden buildings
Common mistakes when building a garden house
- Storing cabin packages on uneven ground or grass. House packages should be stored on even ground, otherwise, the wooden components of the house will Packages should not be stored for long periods of time (more than two weeks) on grass, even when covered with plastic wrap. The wrap only covers the package’s top side, so humidity can still reach the material underneath. The packages should not be stored in direct sunlight for long periods of time either, because warping can occur within several days.
- Starting the assembly without sorting the materials. Before starting the assembly, all components should be sorted and checked. The floorboards, wall planks, roofboards, moulds, foundation beams, windows and doors should be separated, everything should correspond to the quantities detailed in the cabin plans and packing list.
- Not following the assembly plan. The cabin plan should be followed exactly and checked with the inventory to see exactly where each component The drilled holes in the wall planks which allow for the metal strengthening rods to be inserted are shown on the plans and must be positioned on top of each other. Failure to do so will result in you not being able to insert the strengthening rods or storm braces.
- Missing general knowledge and previous experience in assembling In our cabin sets, all components are already measured and cut at the factory, except for some floor and roofboards, support posts and other components (these are designed to be cut during the installation process). This makes the assembly of the house easy and uncomplicated, but still requires some knowledge and previous experience. If you are in doubt, we advise you to hire a local craftsman to help you or use our professional assembly service. Our YouTube video demonstrates the installing of a garden house, giving a comprehensive overview of the assembly process.
- Wrong / poor quality foundations and base. Like any other building, a wooden building should always be placed / built on a proper A suitable foundation depends on location, soil, purpose of use and the size of the cabin. The most preferable types of foundations are a concrete slab, pile foundation, strip foundation, and plastic pedestal risers. Regardless of the type of foundation, they all must be levelled, stable and built according to the size of the house footing. Do not be tempted to put a fall on your base for water drainage. This is unnecessary and will cause issues with the operation and lifespan of the cabin. If necessary, we will send you the house plans before delivery. You can read our tips about suitable foundations by clicking here: https://summerhouse24.co.uk/popular-base-types-garden-buildings/
- Not using dowels for houses with All the drill holes of the garden houses have a purpose, and every hole has a corresponding detail that fits into it.
- Leaving roof without roofing cover. All our log cabins need a suitable roofing cover which will help protect your cabin from the moisture. We strongly recommend for long term solution using Icopal extra strong roofing felt (pent), roof shingle kit (apex) or an EPDM rubber roofing system for pent roofs. Our basic cabin packages do not include any roofing so whether you source felt yourself or choose our roofing upgrades it is essential to protect your cabin with an appropriate roofing
- Poor wood finishing. After finishing the assembly of the garden house, it should be treated immediately with a wood A couple of days later, the second layer should be applied, thus avoiding damage due to humidity and other weather conditions. It is necessary to treat all the house´s wooden components from inside and outside, including the inner doors, inner walls, window frames and trims. The wood preservatives should only be applied on dry wood surfaces, no painting should be done in rainy weather
- Preventing the movement of the wall planks with cable conduit, cables, and furniture. Ideally, when fixing various items on the house walls, they should be mounted on only one wall plank, so the different wall parts are not mechanically fixed to each This allows the cabin to settle freely and equally. In the event when mounting on different wall parts is unavoidable (for example, cable works), you may need to remove the fixing temporarily if gaps appear in the wall to let the planks settle. You can then refix the item once the wall plank has fallen back into line. You should always leave a minimum space of 7cm between the top of any wall mounted furniture and the roof / joists.
- Fixing the window and door laths into the wall planks. Window and door trims should not be nailed / screwed into wall planks, but only to corresponding door or window In the event that they are fixed into the wall, the natural movement of the cabin is limited, which will result in gaps between the wall planks.
- Not installed or untightened storm Houses with a wall thickness of at least 44mm are accompanied with metal rods which must be inserted throughout the entire wall. They should be fixed from above with washer and nut, inserted into the drilled holes in the wall planks, and fixed from underneath with washer and nut. Tighten manually as much as possible. The nut should be tightened from underneath for the first year, at intervals of 1-2 months, and every 3 – 4 months after that.
- If your garden house has a canopy with support post(s), it should be measured, cut to size, and positioned on the post footing so that the post is 6-8 cm higher than the This secures access to the post footing for later adjustments. The post footing is adjusted with the nut attached to it, using a spanner.
Garden house maintenance – what should be considered:
- Applying the first and second layer of wood preservative should happen as soon as possible after the cabin has been installed. Later, the house should be repainted according to the paint manufacturer´s instructions, every five years on average. All the inner and outer surfaces of the house, including the inner doors, inner walls, window frames and trims, should be treated with wood
- The storm braces should be tightened every 1-2 months throughout the first year, and every 3 months beyond that if Tightening should be done manually, and not with a spanner. In the event of rust, it is possible to use a spanner to turn the nut.
- Depending on the house, the roof purlins may be extended and fixed centrally with If this is the case with your cabin, they must be tightened by using a socket wrench.
- Never fix the wall planks mechanically together with fixed laths for dry lining or wall If you are installing either, you should always use floating laths with a minimum of 7cm tolerance to allow settlement.
- It is common that wood (especially solid wood) might have cracks and knots. This is natural and does not affect the cabin performance or constitute a defective or poor-quality
- Small gapping between the floorboards can occur depending on the temperature and humidity They may require adjusting.
- The canopy support post(s) of the house should be adjusted down according to the settlement of the cabin using a spanner on the footing Support posts that are too high prevent the equal settlement of the cabin, which will lead to a gap between the wall planks.
- Although the doors and windows are good garden-house quality, they are not residential doors and windows. In exposed areas, extreme weather conditions such as horizontal driving rain, you may experience some You can prevent this by using silicone / rubber seals inserted behind the window / door architraves. This is general cabin maintenance and not something that Summerhouse24 will do, even if you have used our installation service.
- Doors and windows should occasionally be adjusted to make sure they are functioning Window and door frames are smaller than the corresponding openings, which is necessary due to the settling of the house. During the first two years, the openings should not be filled with any material like Celotex / expanding foam, though this can be done afterwards.
Want to discuss over phone. Let us call back to you
If you need any additional info regarding any product, please fill in the below form and we will get back to you, usually the same or next working day.
Have any questions regarding some product?
If you need any additional info regarding any product, please send us your questions.

