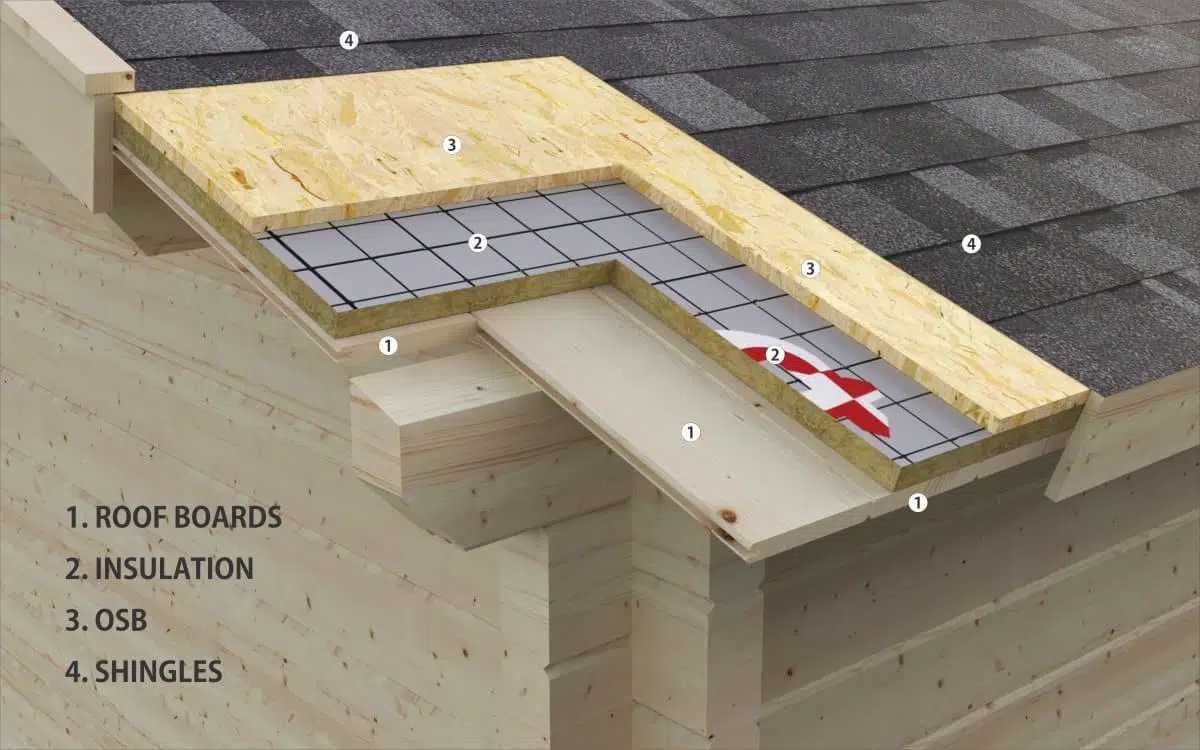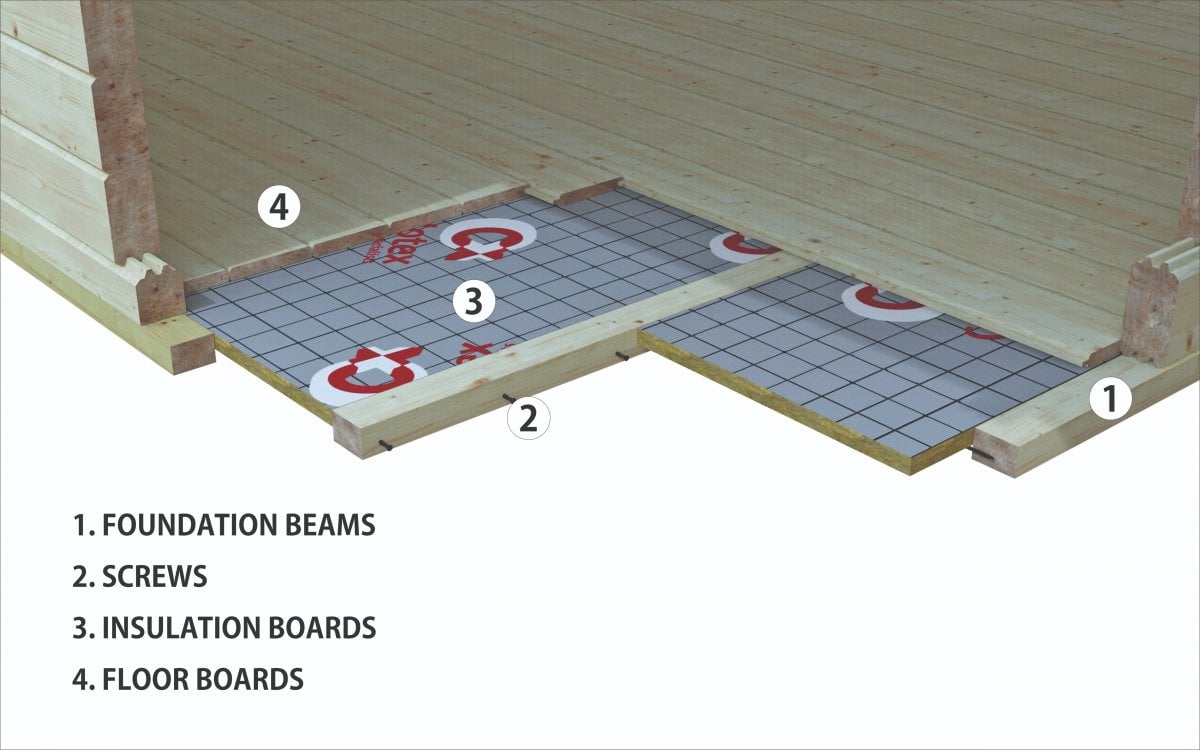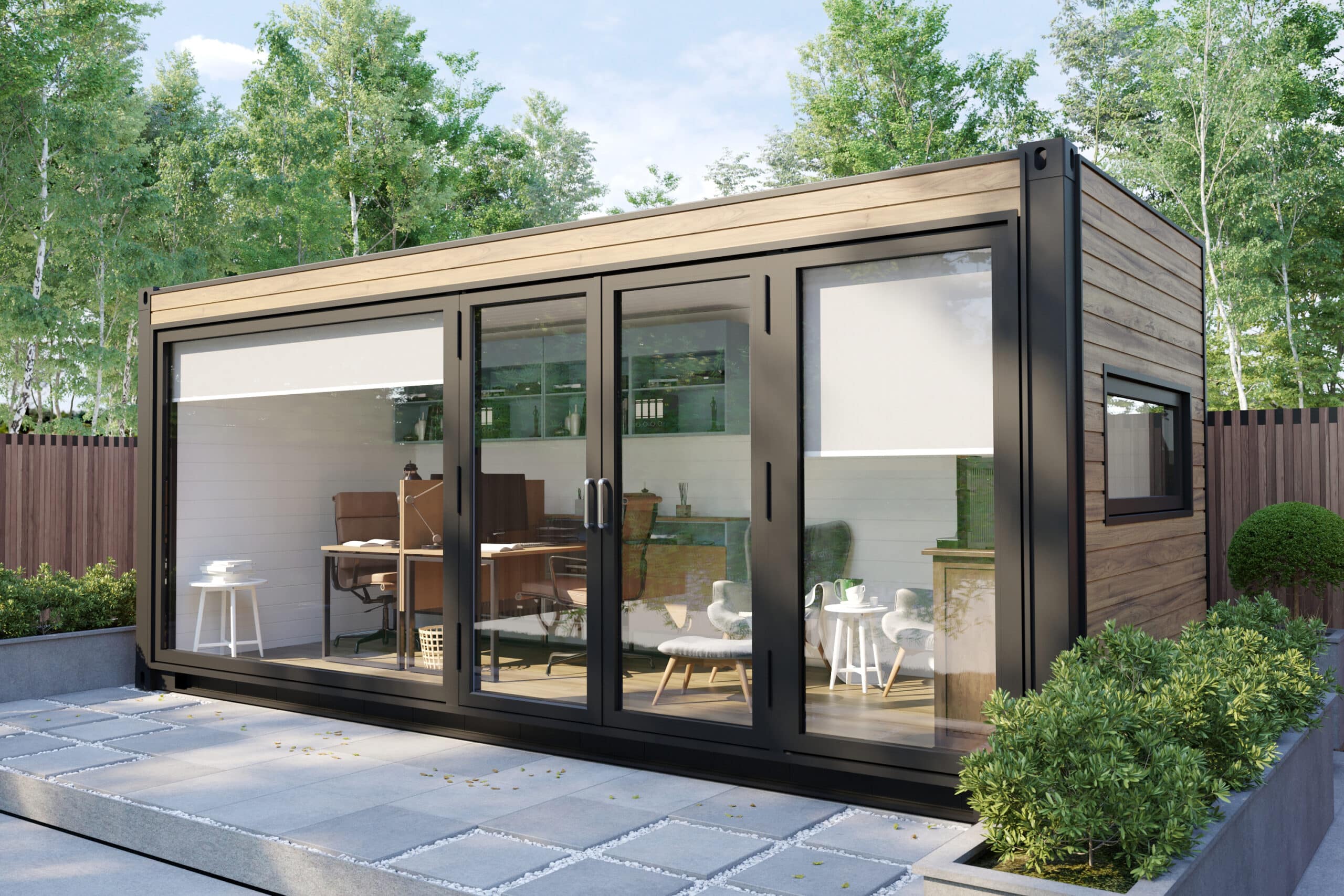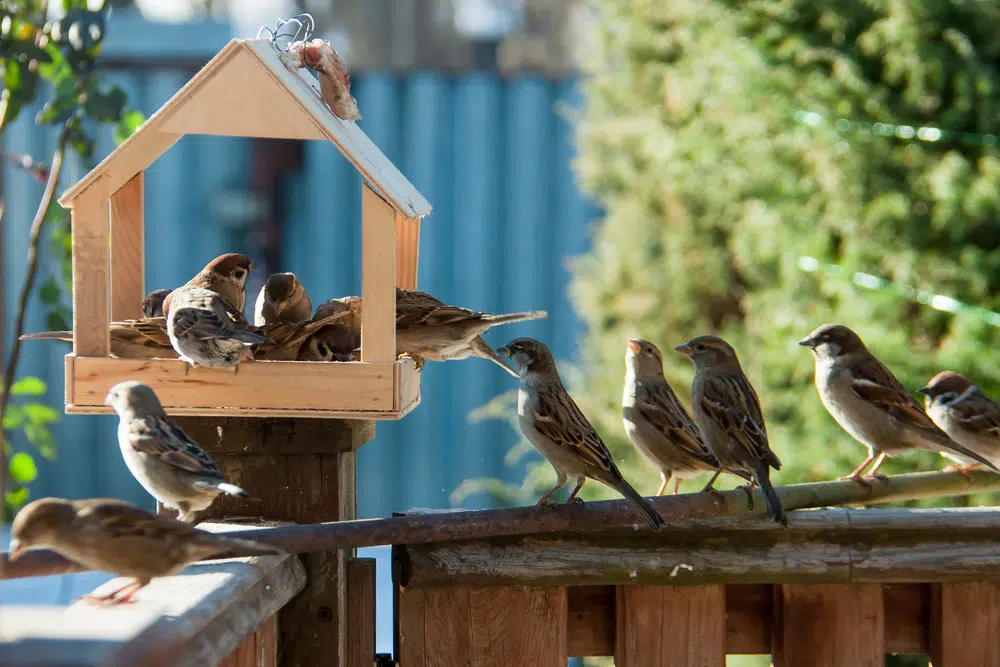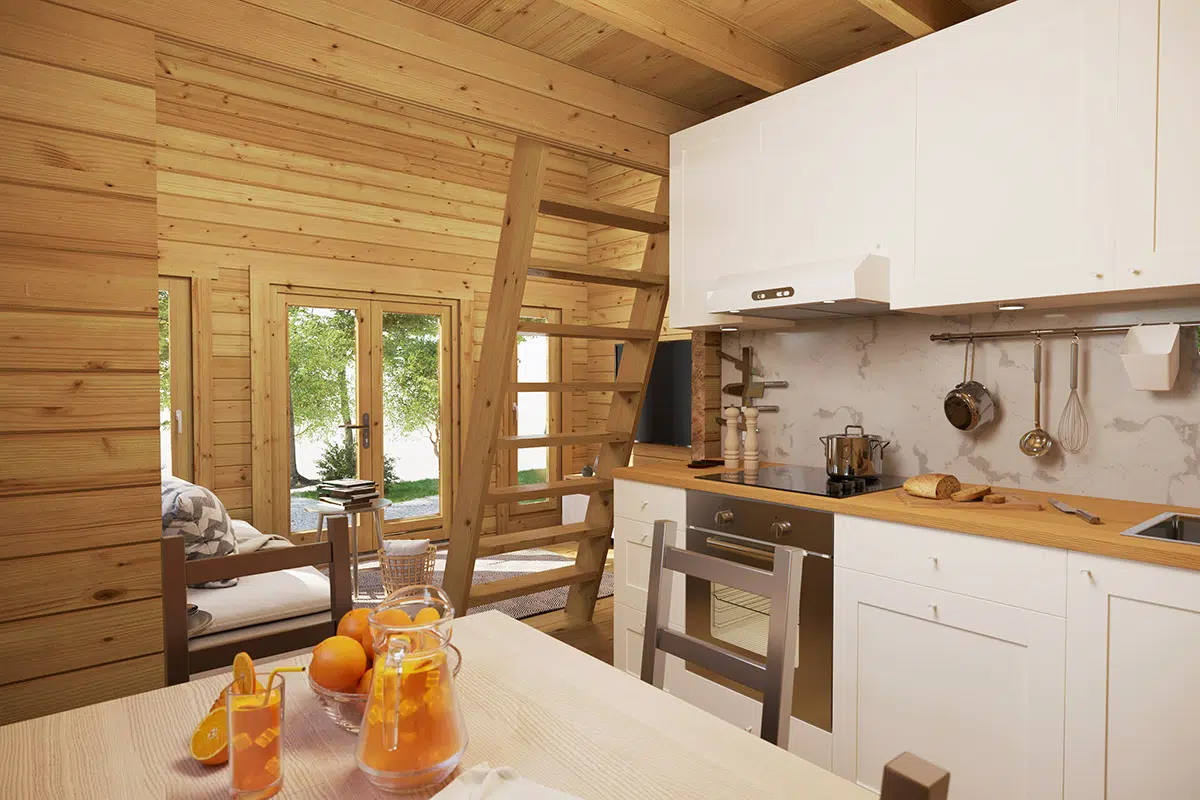Our cabin insulation kits are made for quick and easy DIY installation. These kits include all the necessary components and fixings for floor and roof insulation. Roof insulation sits above the cabin roof boards, is then covered with an OSB board and finally, the roofing shingles, felt or with another suitable exterior roof covering. For the roof covering we offer various options at an extra cost or you can also visit your nearest DIY store and supply your own covering. See individual product pages for options on your chosen model.
An insulated cabin floor and roof will dramatically extend the period of cabin use throughout the year and improve comfort levels in both summer and winter months. Additional heating will ensure the cabin stays cozy and warm, even with freezing temperatures outside, thus enabling you to use your cabin all year around in most parts of the UK. Our floor and roof insulation kits not only keep the cabin warm in winter time, but they also keep the cabin cooler during hot summer days.
Our insulation boards have been specifically designed to eliminate thermal bridging. Boards include low emissivity foil facings, offering effective thermal performance within cavity air spaces. They provide reliable thermal insulation and long-term energy savings for buildings.
How to insulate cabin roof with an Insulation Kit
The roof insulation kit consists of 25mm insulation boards and 11mm OSB boards. Place insulation boards on top of roof boards. Starting from the lower end, cover the entire roof with insulation boards and cut the last boards to size. Place the boards tightly to each other. Then place OSB boards on top of insulation boards and fix them with screws in all four corners of each OSB board and one in center. Finally cover the roof with roofing felt, shingles, or other types of roofing material. We recommend and supply Icopal self-adhesive roofing shingles for apex roofs and extra durable self-adhesive Firesmart roofing felt as well as EPDM roofing for pent and flat roof cabins.
- Roof boards
- Insulation boards
- OSB sheets
- Roofing shingles/roofing felt
How to insulate cabin floor
The floor insulation kit consists of 25mm insulation boards. We recommend using screws to support insulation boards and keep all boards on the same level beneath the floorboards. First, fix the screws to the foundation beams 25mm from the top of the beam, then cut the insulation boards to size, so that they will sit tightly between the foundation joists, install insulation boards, and then the floorboards. Screws should be inserted on both sides of the internal floor beams approximately every 30cm along their length. The insulation boards should sit snugly between the beams and stay in place so the screws are an added mechanical fixing in case vibration from above or cabin movement causes the insulation board to fall.
The floor and roof insulation of a 20 m2 or larger garden room, depending on the roof type should be achievable to complete within 4-5 hours, which we think is a worthwhile extra to add to your garden room, garden office or to any other wooden building, if you’d like to use it year-round.
- Foundation beams
- Screws
- Insulation boards
- Floor boards
