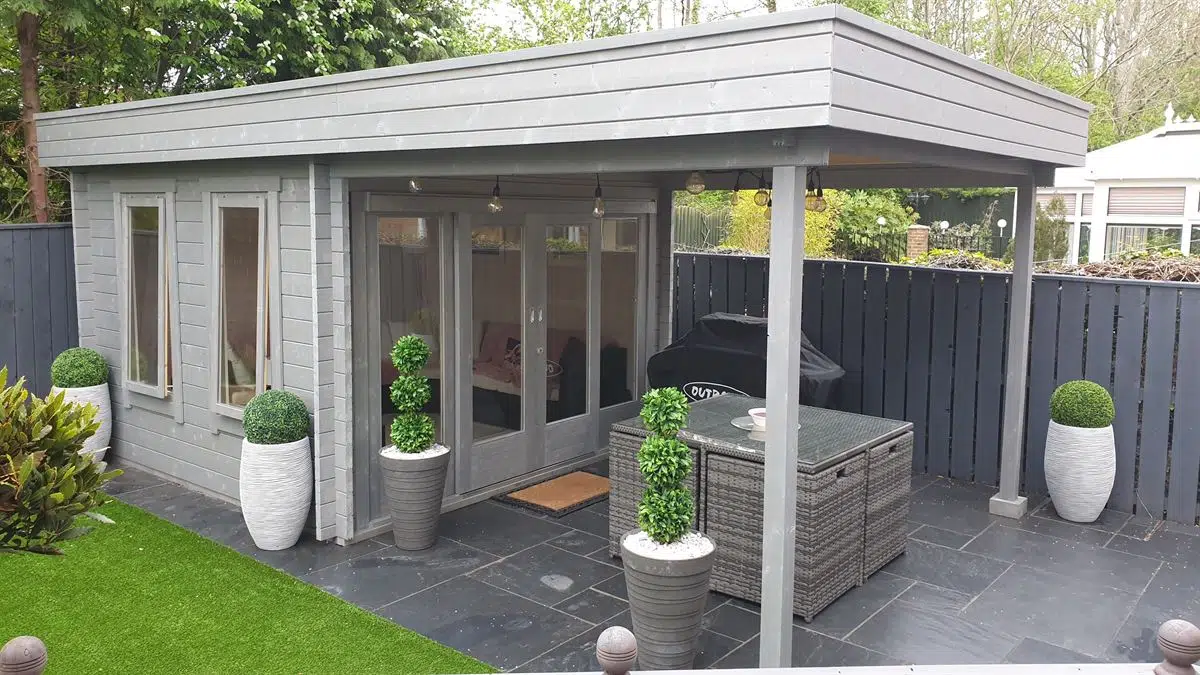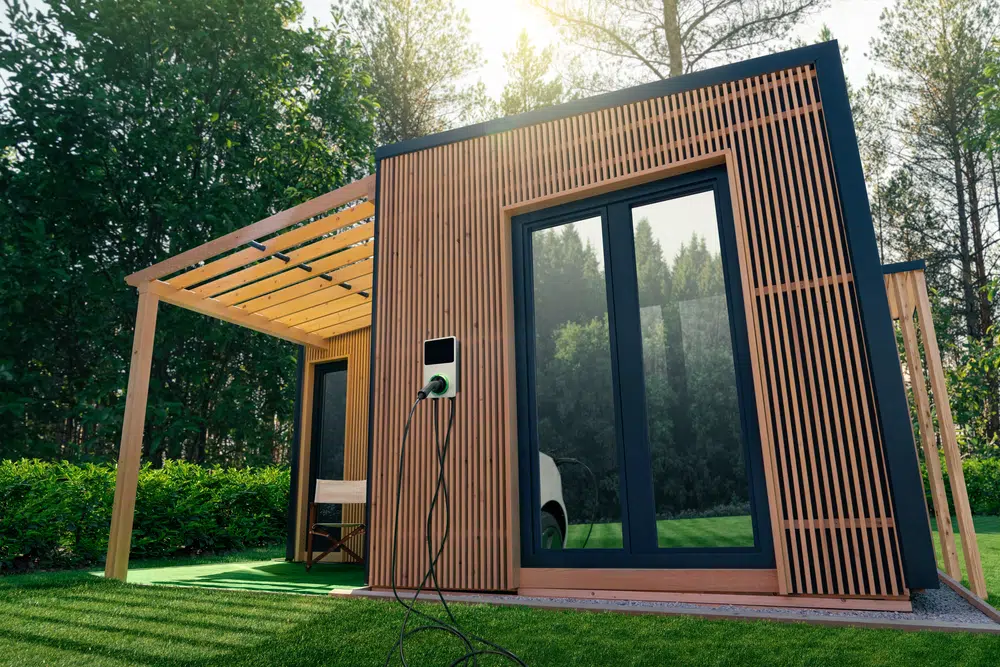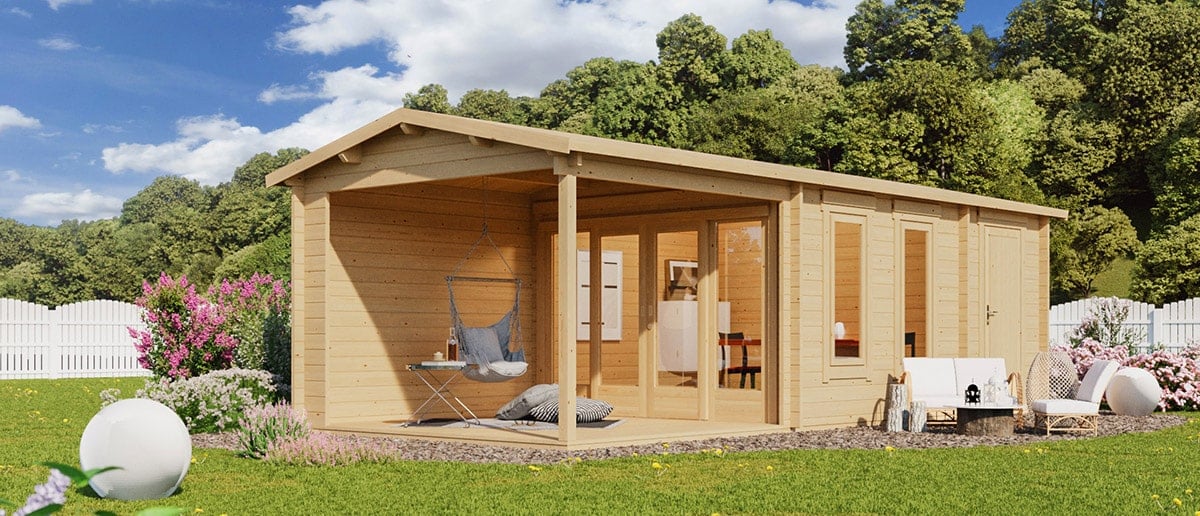7 Best Garden Buildings That Don’t Need Planning Permission
22.03.2024
What can I build in my garden without planning permission?
You can build a garden building or summerhouse without planning permission in the UK if it meets these conditions:
- It’s positioned at the rear of your property (not the side or front).
- It’s not on the grounds of a listed building.
- In Areas of Outstanding Natural Beauty (AONB), National Parks, the Broads, or World Heritage Sites, any building over 20 metres away from the house must be under 10 square metres.
- The building and other structures do not cover more than 50% of the land around your house.
- It won’t be used as separate, self-contained living accommodation.
- It’s single-storey with an eaves height of 2.5m or less, and a maximum height of 3m for flat roofs or 4m for pitched roofs.
- If within 2 metres of a boundary, the whole building does not exceed 2.5 metres in height.
Different rules may apply to flats, maisonettes, and other buildings; always check with your local planning authority.
To simplify your garden upgrade, we’ve curated a selection of 7 standout garden buildings from Summerhouse24 that bypass the need for local planning permission. Discover the convenience of enhancing your outdoor space with these exceptional structures, with minimal setup effort.
1. Garden Office – Mini Hansa Lounge
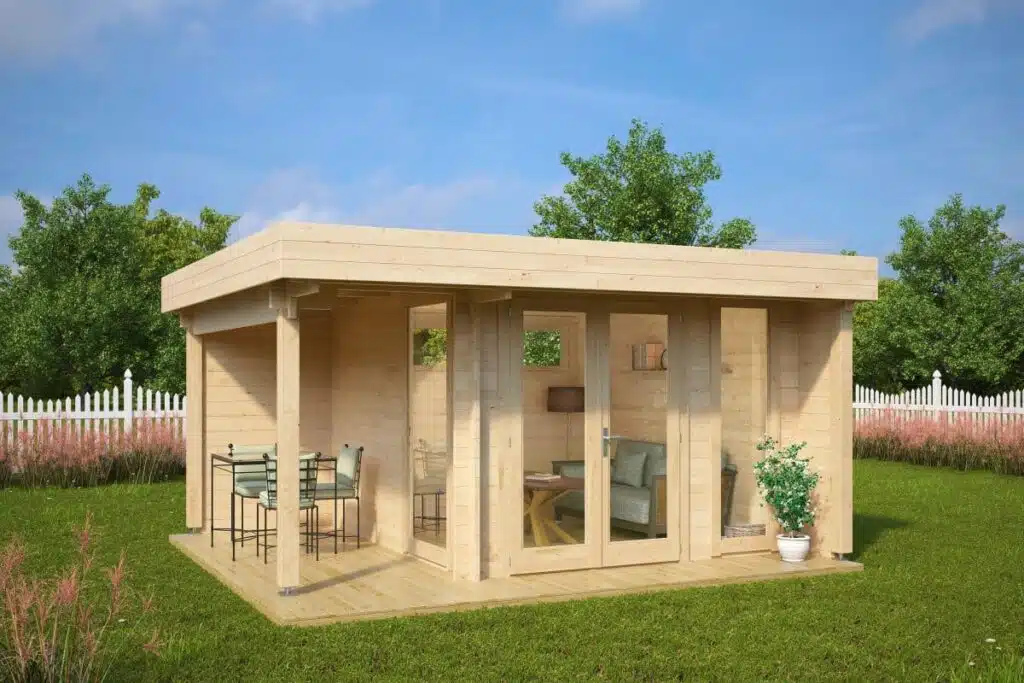
- Model: Mini Hansa Lounge, the smallest in the Hansa Lounge family.
- Construction:
- Sturdy 44mm wall thickness with double tongue and groove joints.
- Double-glazed windows and doors for energy efficiency and insulation.
- Includes standard wooden components, fixings, and wind braces (4 metal rods).
- Lighting and Views:
- Features large, double-glazed, floor-to-ceiling windows, ensuring the interior is bathed in natural light.
- Offers panoramic views of the garden, ideal for a workspace.
- Additional Features:
- Comes with extra strong roofing felt, enhancing durability.
- Boasts a roofed veranda for outdoor breaks and fresh air.
- Space and Utility:
- Offers 9m² of interior space, sufficient for a single workplace and a sofa.
- DIY Assembly:
- Designed for DIY assembly within 2-3 days.
- Planning Permission:
- The roof height of 2.35m, below the 2.5m limit, allows placement within 2 metres of a boundary without planning permission.
Order this Hansa cabin!
- The roof height of 2.35m, below the 2.5m limit, allows placement within 2 metres of a boundary without planning permission.
2. Garden Room Eva B
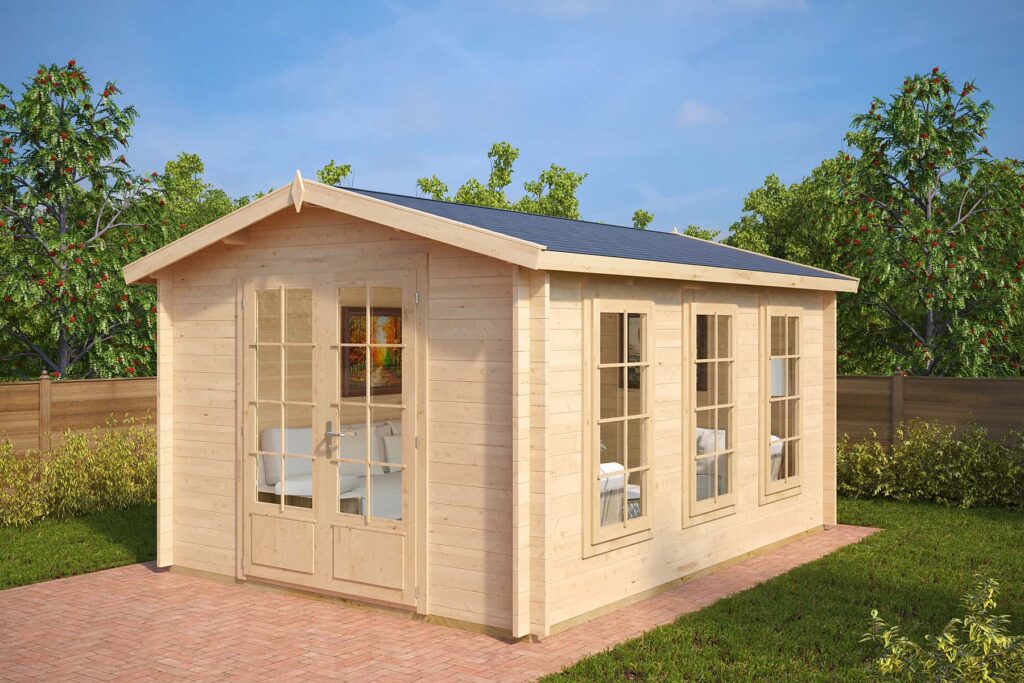
- Model: Garden Room Eva B
- Construction:
- Robust 44mm, ensuring durability and insulation..
- The cabin stands with a width of 298cm and a depth of 418cm, comfortably fitting into various garden sizes, and reaches a height of 250cm.
- Provides a spacious 12m² interior, versatile enough for multiple uses, from a tranquil summer house to an efficient garden office.
- Equipped with a part-glazed double door (1.43 x 1.99m) for seamless access, alongside three opening windows (0.65 x 1.43m), all benefiting from double glazing and tempered safety glass for optimum security and insulation
- Lighting and Views:
- Features four large, double-glazed, floor-to-ceiling windows, ensuring the interior is bathed in natural light.
- Offers panoramic views of the garden, ideal for a workspace.
- Additional Features:
- Comes with extra strong roofing felt, enhancing durability.
- Boasts a roofed veranda for outdoor breaks and fresh air.
- Roofing:
- Features an apex-type roof, spanning 17m² with a 13.3-degree slope and a 30cm overhang, complemented by 18mm roof boards for a traditional, appealing finish.
Order garden room Eva!
- Features an apex-type roof, spanning 17m² with a 13.3-degree slope and a 30cm overhang, complemented by 18mm roof boards for a traditional, appealing finish.
3. The Modern Garden Room Jacob E
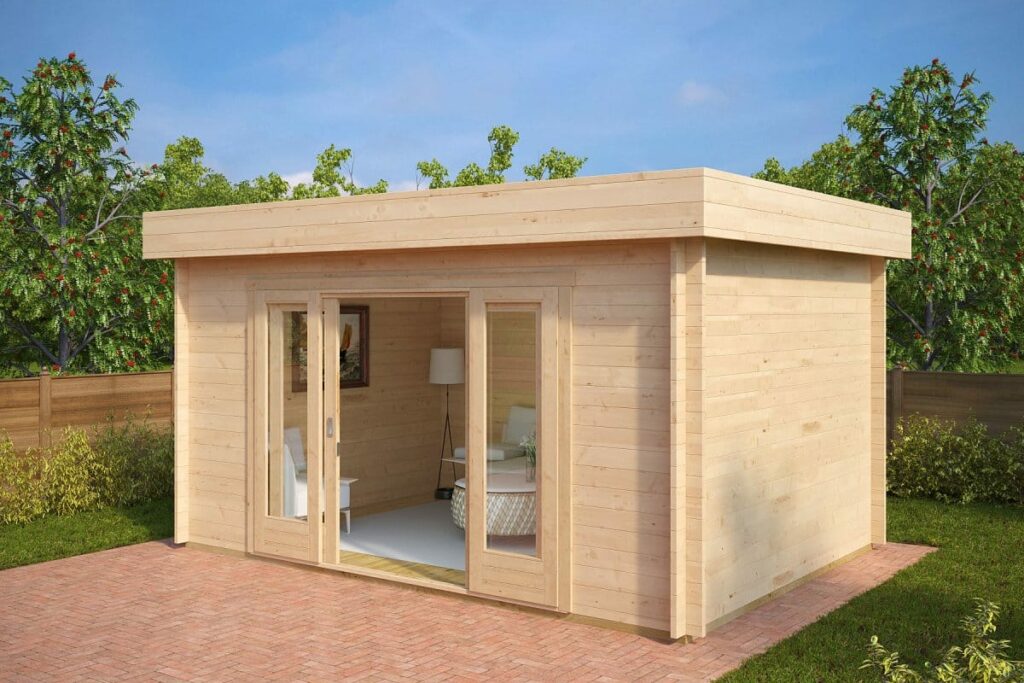
- Model: Modern Garden Room Jacob E
- Design & Functionality:
- Offers 12m² of space.
- Ideal as a contemporary garden office, hobby room, guest room, children’s play area, or garden lounge.
- Scandinavian-style construction with privacy in mind; less open compared to the Hansa line cabins.
- Construction:
- Sturdy 44mm wall thickness made of shiny, light, and durable Northern Spruce.
- Untreated natural wood color for a classic look.
- Flat roof design with a ridge height under 2.5m, meeting planning restrictions.
- Lighting & Ventilation:
- Features two fixed windows next to a fully glazed double sliding door, maximizing natural light while maintaining privacy.
- Sliding doors to let in fresh air during warmer days.
Shop Contemporary Garden Room, Jacob!
4. Contemporary Garden Room Olivia
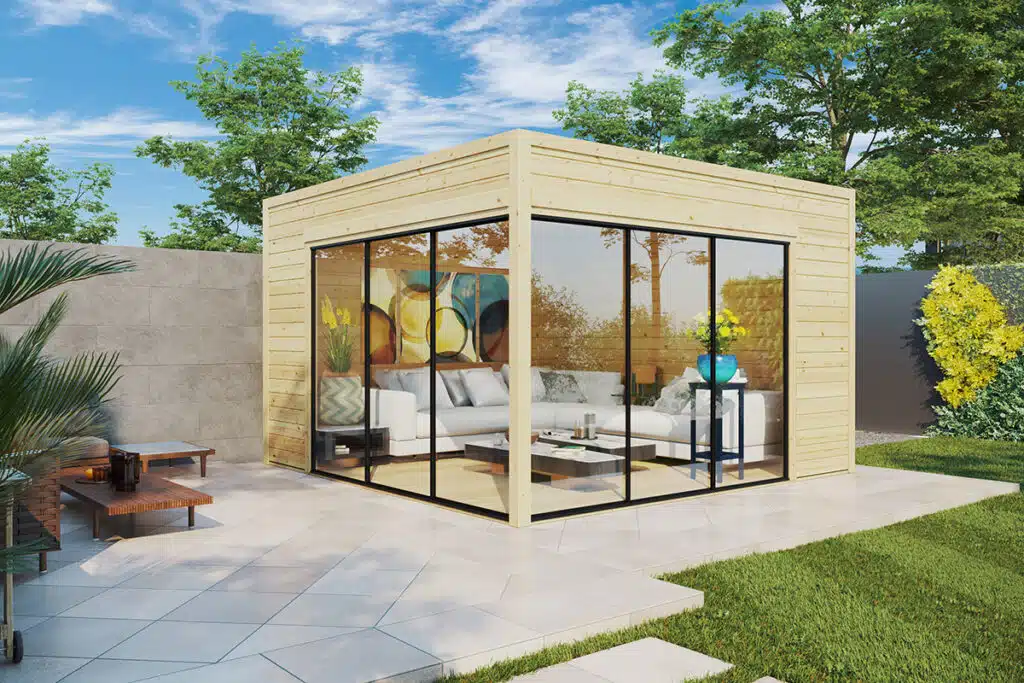
- Model: Contemporary Garden Room Olivia
- Construction:
- Offers two robust options of 44mm and 70mm for superior insulation and durability.
- Uniform width and depth at 385cm, complemented by a flexible height up to 249cm.
- Generously spans 14m², adaptable for a multitude of purposes.
- Flat design finished with EPDM rubber for ease of maintenance, supported by 18mm roof boards.
- Sturdy 18mm floorboards ensure a solid and comfortable base.
- Lighting and Views:
- Features four large, double-glazed, floor-to-ceiling windows, ensuring the interior is bathed in natural light.
- Offers panoramic views of the garden, ideal for a workspace.
- Additional Features:
- Equipped with two sets of aluminium sliding doors, each measuring 2.75 x 1.95m, featuring 6mm toughened single glazing. This design choice allows nearly two whole sides of the building to be opened up.
- Intended for easy self-assembly, this model is accommodating when it comes to adjusting building height for planning permissions.
- Roofing:
- Can be installed at two different heights, offering versatility in room height. Opting for the lower setup results in a finished height of 2.43m, keeping the structure within permitted development rights.
Shop Modern Garden Room Olivia!
- Can be installed at two different heights, offering versatility in room height. Opting for the lower setup results in a finished height of 2.43m, keeping the structure within permitted development rights.
5. The Hansa Lounge
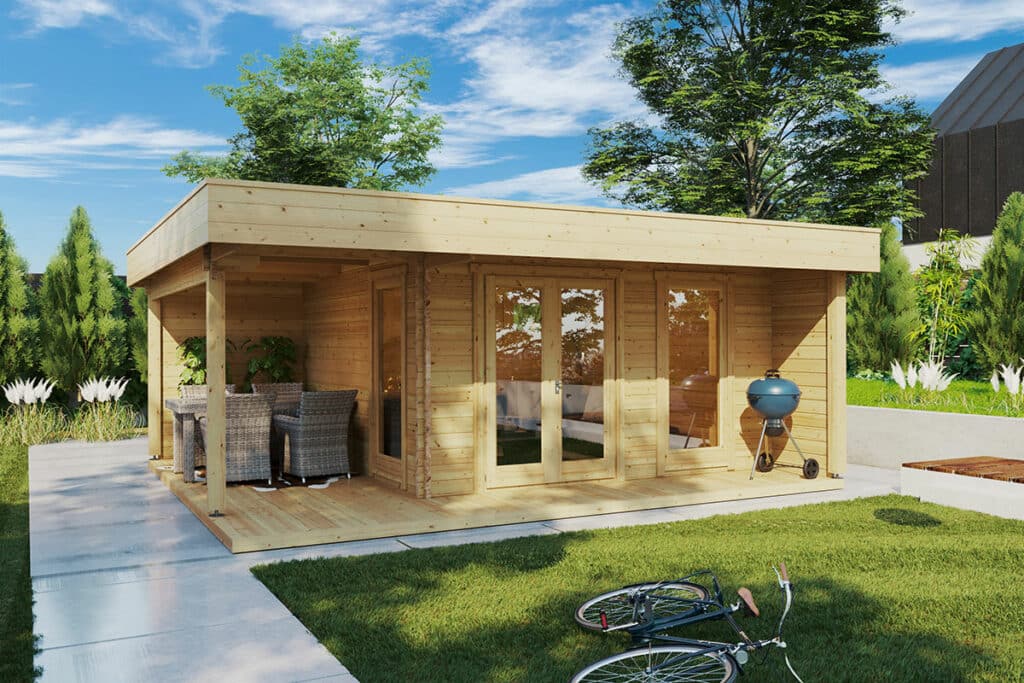
- Model: Hansa Lounge XL
- Construction:
- Width: 592cm
- Depth: 502cm
- Height: 236cm, designed to fit seamlessly within most garden landscapes.
- Features sturdy 44mm walls for insulation and year-round comfort.
- Generously offers 14.5m² of space, making it more spacious than its Mini counterpart.
- Complies with current planning restrictions with a roof height under 2.5m, offering flexibility in garden placement without the need for planning permission.
- Roofing:
- Type: Flat, for a sleek, modern aesthetic.
- Size: 30m², providing extensive coverage.
- Slope: Gentle 1.6° incline.
- Boards: 18mm thick for durability.
Shop Hansa Lounge!
6. The Large Garden Room With Canopy Ian E
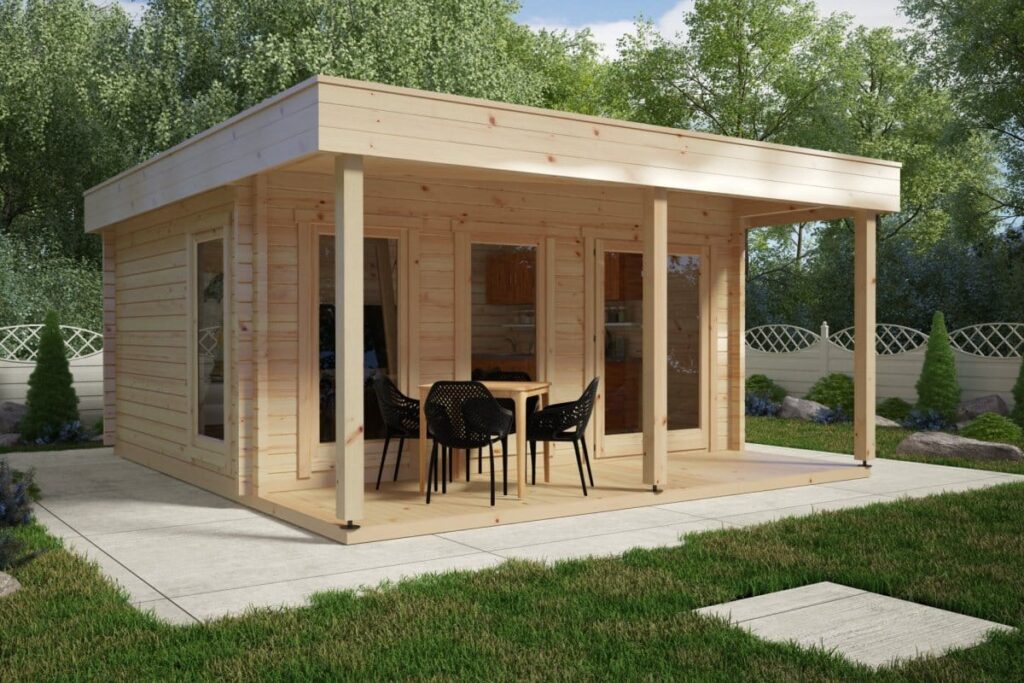
- Model: Garden Room With Canopy Ian E
- Construction:
- Width: 478cm
- Depth: 388cm
- Height: 250cm, accommodating a variety of uses with ease.
- Spacious 18m², ideal for multipurposes including offices, studios, or lounges.
- Lighting and Views:
- Door Size: 1.43 x 1.96m, part-glazed double style, blending functionality with aesthetics.
- Number of Windows: Three, all opening (0.79 x 1.79m), ensuring ample ventilation and natural light.
- Glazing: Double glazing with tempered safety glass for enhanced insulation and security.
- Roofing:
- Type: Flat, for a modern appearance and efficient water runoff.
- Size: 30m², providing full coverage.
- Slope: Gentle 1.5°, ensuring water drainage with minimal visual impact.
- Overhang: 20cm, protecting walls and windows from the elements.
- Boards: 18mm, contributing to the roof’s durability.
Order Canopy Garden Room-Ian!
7. Lucas E– Summer House with Veranda
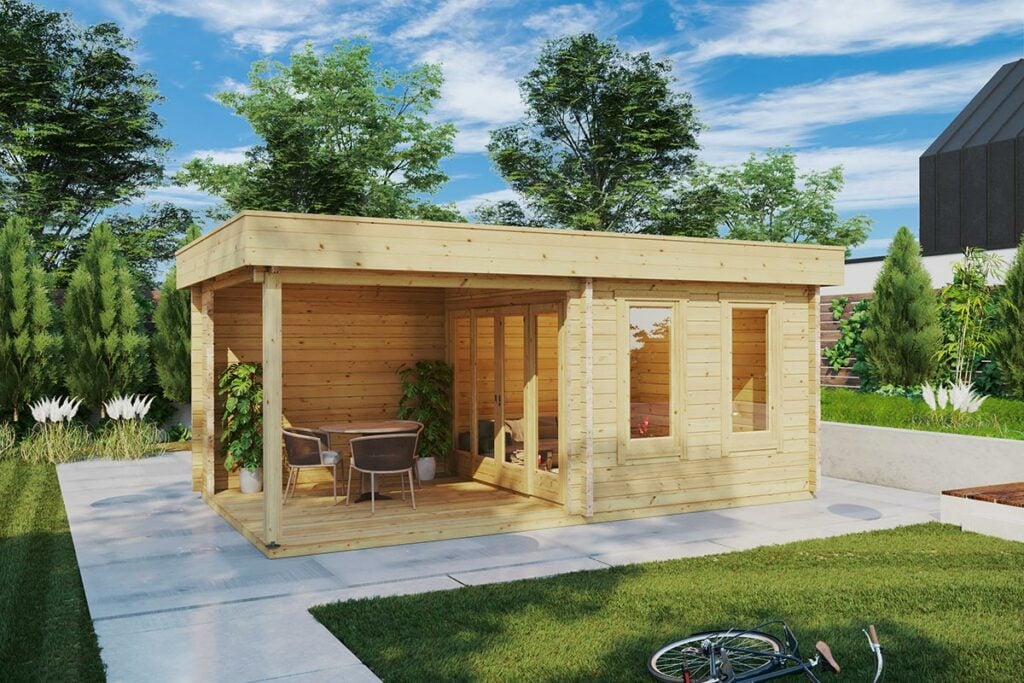
- Model: Sumerhouse Lucas E
- Wall Thickness: Robust 44mm for excellent durability and insulation.
- Dimensions:
- Width: 318cm
- Depth: 578cm
- Height: 243cm, designed to integrate smoothly into a variety of garden settings.
- Room Area: Offers 9m² of internal space, ideal for a compact and efficient workspace or relaxation area.
- Terrace: Features an additional 8.58m² of terrace space, extending the usable area and providing an outdoor relaxation spot.
- Roof:
- Type: Flat, contributing to a modern architectural aesthetic.
- Size: 20m², ensuring comprehensive coverage.
- Slope: A minimal 2.37°, allowing for effective water drainage.
- Overhang: 20cm, providing extra protection from the elements.
- Boards: 18mm, adding to the roof’s overall strength and longevity.
- Doors and Windows:
- Door Size: 2.76 x 1.99m; opening size 1.38 x 1.99m, offering a large, inviting entrance.
- Door Style: Part-glazed with toughened glass, double sliding door, allowing for ample natural light and easy access.
Shop Summer house Lucas E!
For detailed design specifications, or to explore more options, visit Summerhouse24’s collection of garden buildings. Each model promises a blend of functionality, style, and compliance with UK planning regulations, making them perfect for enhancing your home without the hassle of obtaining planning permission.
You can also check out our other garden log cabins under 2.5m height that can be also setup without hassle.
Categories:
InspirationWant to discuss over phone. Let us call back to you
If you need any additional info regarding any product, please fill in the below form and we will get back to you, usually the same or next working day.
Have any questions regarding some product?
If you need any additional info regarding any product, please send us your questions.
