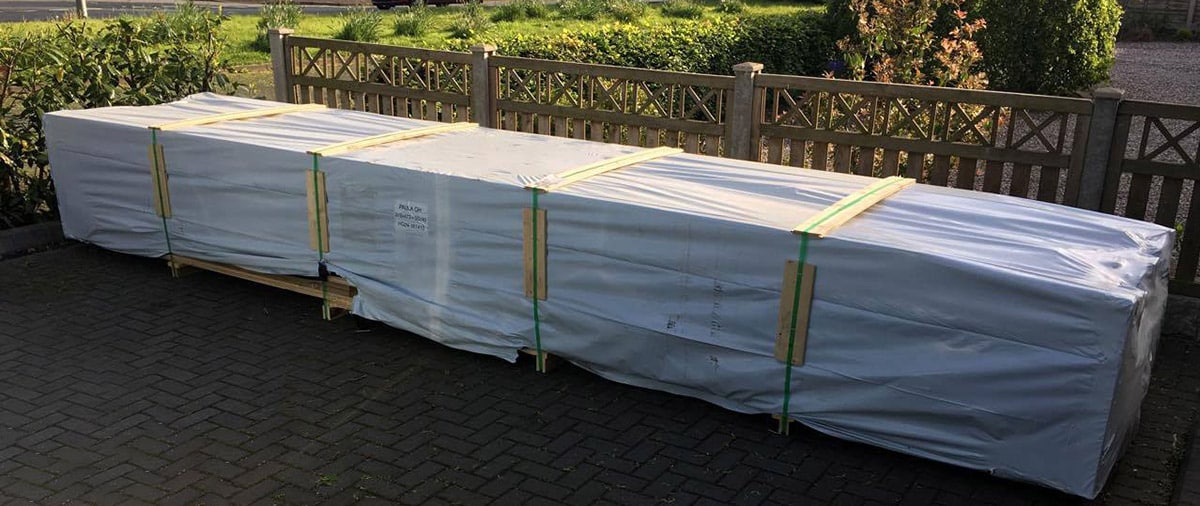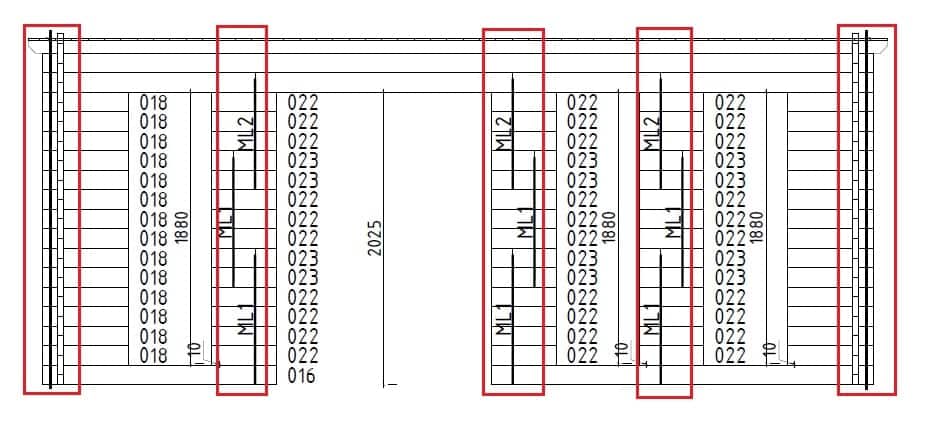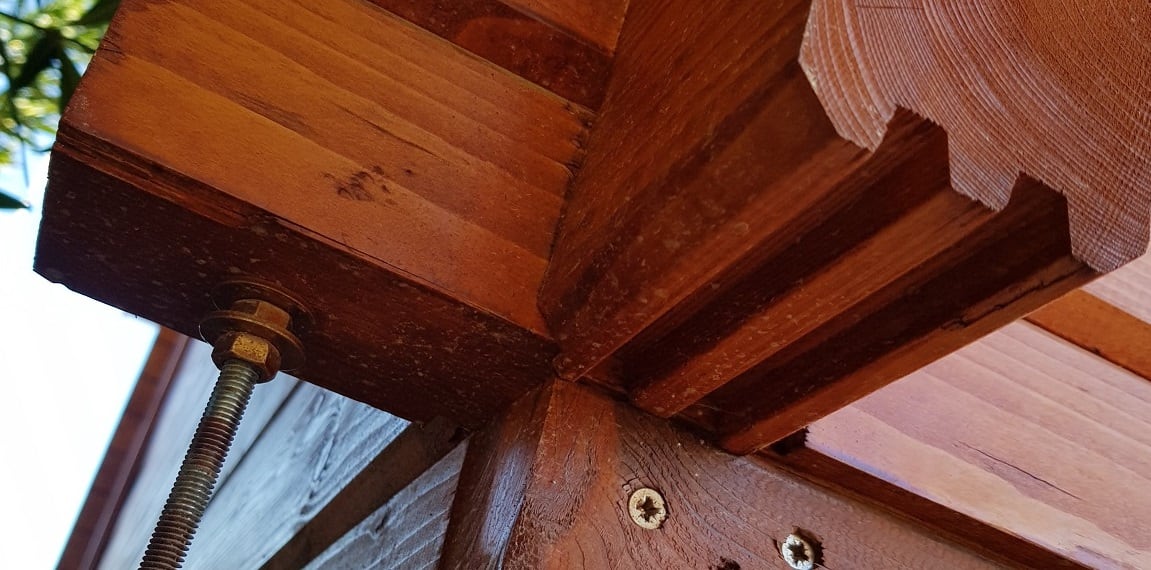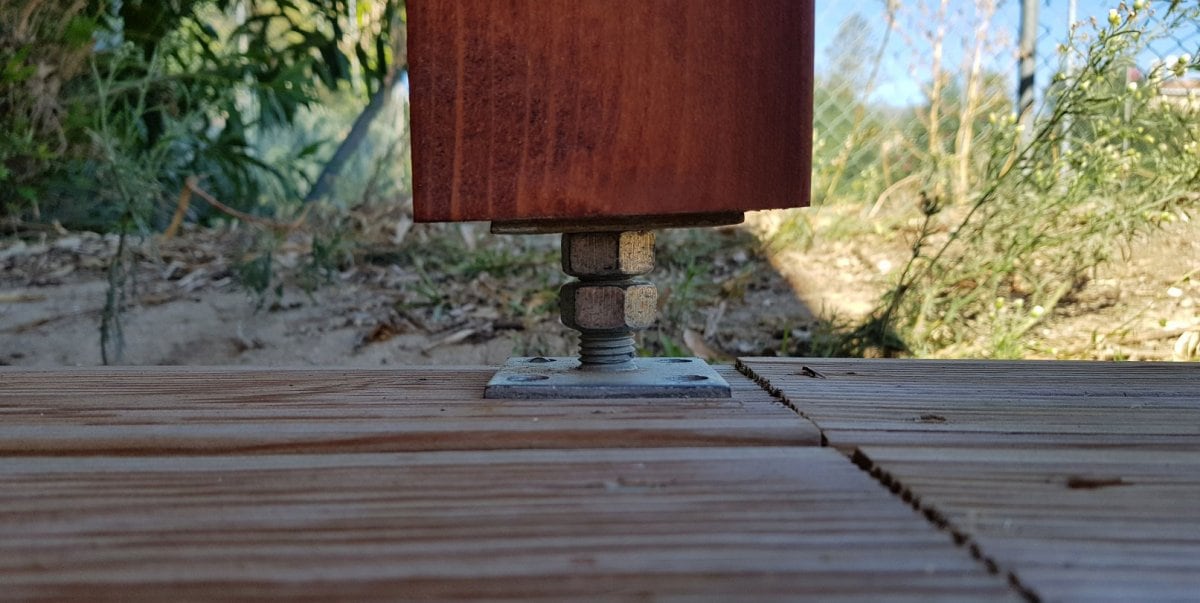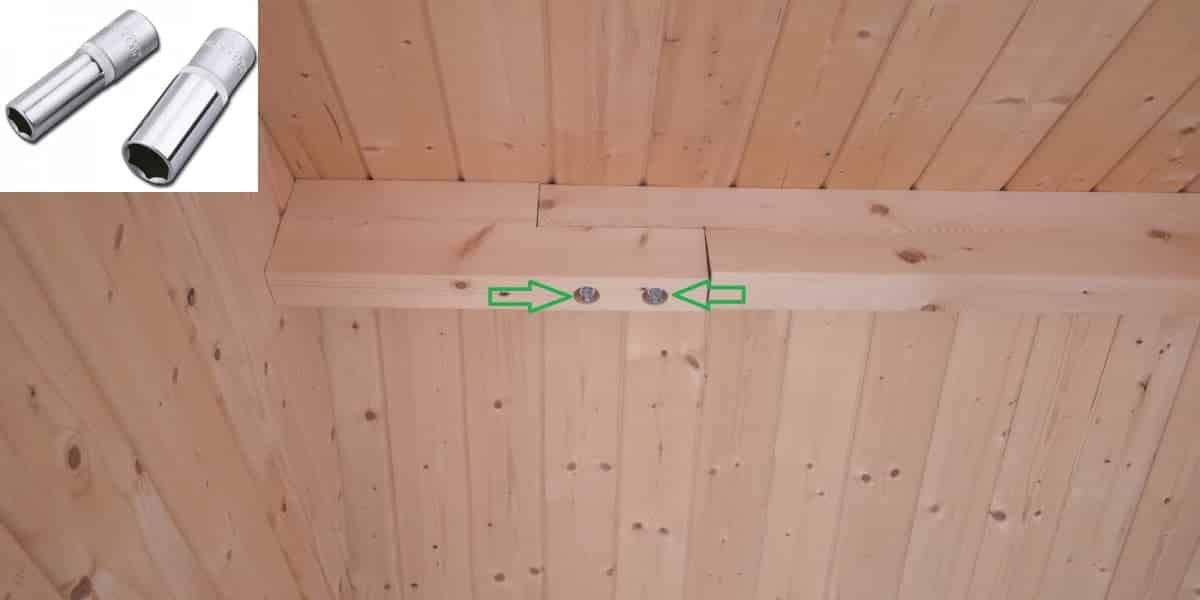Assembly and maintenance tips for wooden buildings
Common mistakes when building a garden house
- Storing cabin packages on uneven ground or grass. House packages should be stored on even ground, otherwise the wooden components of the house will bend. Packages should not be stored for long periods of time (more than two weeks) on grass, even when covered with plastic wrap. The wrap only covers the package՚s top side, so humidity can still reach the material underneath. The packages should not be stored in direct sunlight for long periods of time either, because warping can occur within several days.
- Starting the assembly without sorting the materials. Before starting the assembly, all components should be sorted and checked. The floorboards, wall planks, roof boards, moulds, foundation beams, windows and doors should be separated, everything should correspond to the quantities detailed in the cabin plans and packing list.
- Not following the assembly plan. The cabin plan should be followed exactly and compared with the inventory to see exactly where each component belongs. The drilled holes in the wall planks which allow for the metal strengthening rods to be inserted are shown on the plans and must be positioned on top of each other. Failure to do this will result in you not being able to insert the strengthening rods or storm braces.
- Missing general knowledge and previous experience in assembling houses. In our cabin sets, all components are already measured and cut in the factory, with the exception of some floor and roof boards, support posts and other components (these are designed to be cut during the installation process). This makes the assembly of the house easy and uncomplicated, but still requires some knowledge and previous experience. If you are in doubt, we advise you to hire a local craftsman to help you or use our professional assembly service. Our youtube video demonstrates the installing of a garden house, giving a comprehensive overview of the assembly process.
- Wrong /poor quality foundations and base. Like any other building, a wooden building should always be placed / built on a proper foundation. A suitable foundation depends on location, soil, purpose of use and the size of the cabin. The most prefearable types of foundations are a concrete slab, pile foundation, strip foundation, and plastic pedestal risers. Regardless of the type of foundation, they all have to be levelled, stable and built according to the size of the house footing. Do not be tempted to put a fall on your base for water drainage. This is unneccessary and will cause issues with the operation and life span of the cabin. If necessary, we will send you the house plans before delivery. You can read our tips about suitable foundations by clicking here: https://summerhouse24.co.uk/popular-base-types-garden-buildings/
- Not using dowels for houses with terraces. All the drill holes of the garden houses have a purpose, and every hole has a corresponding detail that fits into it.
- Leaving roof without roofing cover. All our log cabins need a suitable roofing cover which will help protect your cabin from the elements. We strongly recommend for long term solution using Icopal extra strong felt (pent), roof shingle kit (apex) or an EPDM rubber roofing system.
- Our basic cabin packages do not include any roofing so whether you source felt yourself or choose our roofing upgrades it is essential to protect your cabin with an appropriate roofing cover.
- Poor wood finishing. After finishing the assembly of the garden house, it should be treated immediately with a wood preservative. A couple of days later the second layer should be applied, thus avoiding damage due to humidity and other weather conditions. Its necessary to treat all the house´s wooden components from inside and out, including the inner doors, inner walls, window frames and trims. The wood preservatives should only be applied on dry wood surfaces, no painting should be done in rainy weather
- Preventing the movement of the wall planks with cable conduit, cables and furniture. Ideally, when fixing various items on the house walls, they should be mounted on only one wall plank, so the different wall parts are not mechanically fixed to each other. This allows the Cabin to settle freely and equally. In the event that mounting on different wall parts is unavoidable (for example, cable works), you may need to remove the fixing temporarily if gaps appear in the wall in order to let the planks settle. You can then refix the item once the wall plank has fallen back in to line. You should always leave a minimum space of 7cm between the top of any wall mounted furniture and the roof / joists.
- Fixing the window and door laths into the wall planks. Window and door trims should not be nailed / screwed into wall planks, but only to corresponding door or window frames. In the event that they are fixed into the wall, the natural movement of the cabin is limited, which will result in gaps between the wall planks.
- Not installed or un- tightened storm braces. Houses with a wall thickness of at least 44mm are accompanied with metal rods which must be inserted throughout the entire wall. They should be fixed from above with washer and nut, inserted into the drilling holes on the wall details, and fixed from underneath with washer and nut. Tighten manually as much as possible. The nut should be tightened from underneath during first year, at intervals of 1,5 to 2 months, and every 3-4 months after that.
- If your garden house has a canopy with support post(s), it should be measured, cut to size and positioned on the post footing so that the pillar is 8cm higher than the terrace. This secures access to the post footing for later adjustments. The post footing is adjusted with the nut attached to it, using a spanner.
Garden house maintenance – what should be considered:
- Applying the first and second layer of paint or oil should happen as soon as possible after the cabin has been installed. Later the house should be repainted according to the paint manufacturer´s instructions, on average every 5 years. All the inner and outer surfaces of the house, including the inner doors, inner walls, window frames and trims, should be treated with wood preservatives.
- The storm braces should be tightened every 1,5 to 2 months throughout the first year, and every 3 months beyond that if necessary. Tightening should be done manually, and not with a spanner. In the event of rust, it is possible to use a spanner to turn the nut.
- Depending on the house the roof purlins may be extended and fixed centrally with bolts. If this is the case with your cabin, they must be tightened by using a socket wrench.
- Never mechanically fix the wall planks together with fixed laths for dry lining or wall insulation for example. If you are installing either, you should always use floating laths with a minium of 7cm tolerance to allow settlement.
- It is common that wood (especially solid wood) might have cracks and knots, this is natural and does not affect the cabin performance or consitiute a defective or poor quality product.
- If the floor of the house has no insulation and the cabin has no heating, small gapping between the floor boards can occur depending on the temperature and humidity level. They may require adjusting.
- The canopy support post(s) of the house should be adjusted down according to the settlement of the cabin using a spanner on the footing bolt. Support posts that are too high prevent the equal settleing of the cabin, which will lead to a gapping between the wall plans.
- Although the doors and windows are good garden-house quality, they are not residential doors and windows. In exposed areas, extreme weather conditions such as horizontal driving rain, you may experience some leaking. You can prevent this by using silicone / rubber seals inserted behind the window / door architraves. This is general cabin maintenance and not something that Summerhouse24 will return to do, even if you have used our installation service.
- Doors and windows should occasionally be adjusted to make sure they are functioning correctly. Window and door frames are smaller than the corresponding openings, which is necessary due to the settling of the house. During the first 2 years, the openings should not be filled with any material like Macroflex / expanding foam, though this can be done afterwards.
Want to discuss over phone. Let us call back to you
If you need any additional info regarding any product, please fill in the below form and we will get back to you, usually the same or next working day.
Have any questions regarding some product?
If you need any additional info regarding any product, please send us your questions.
