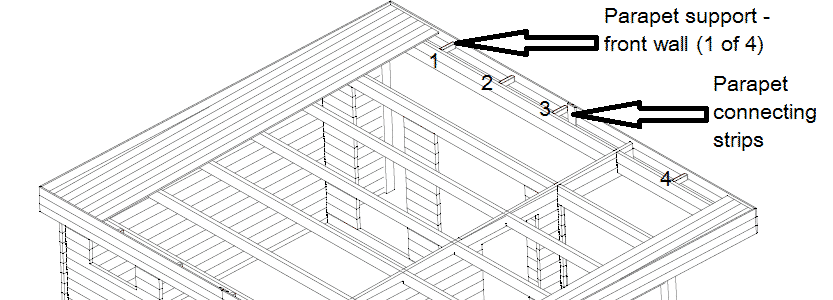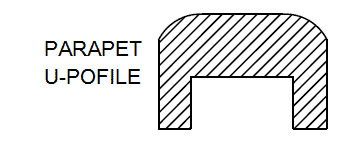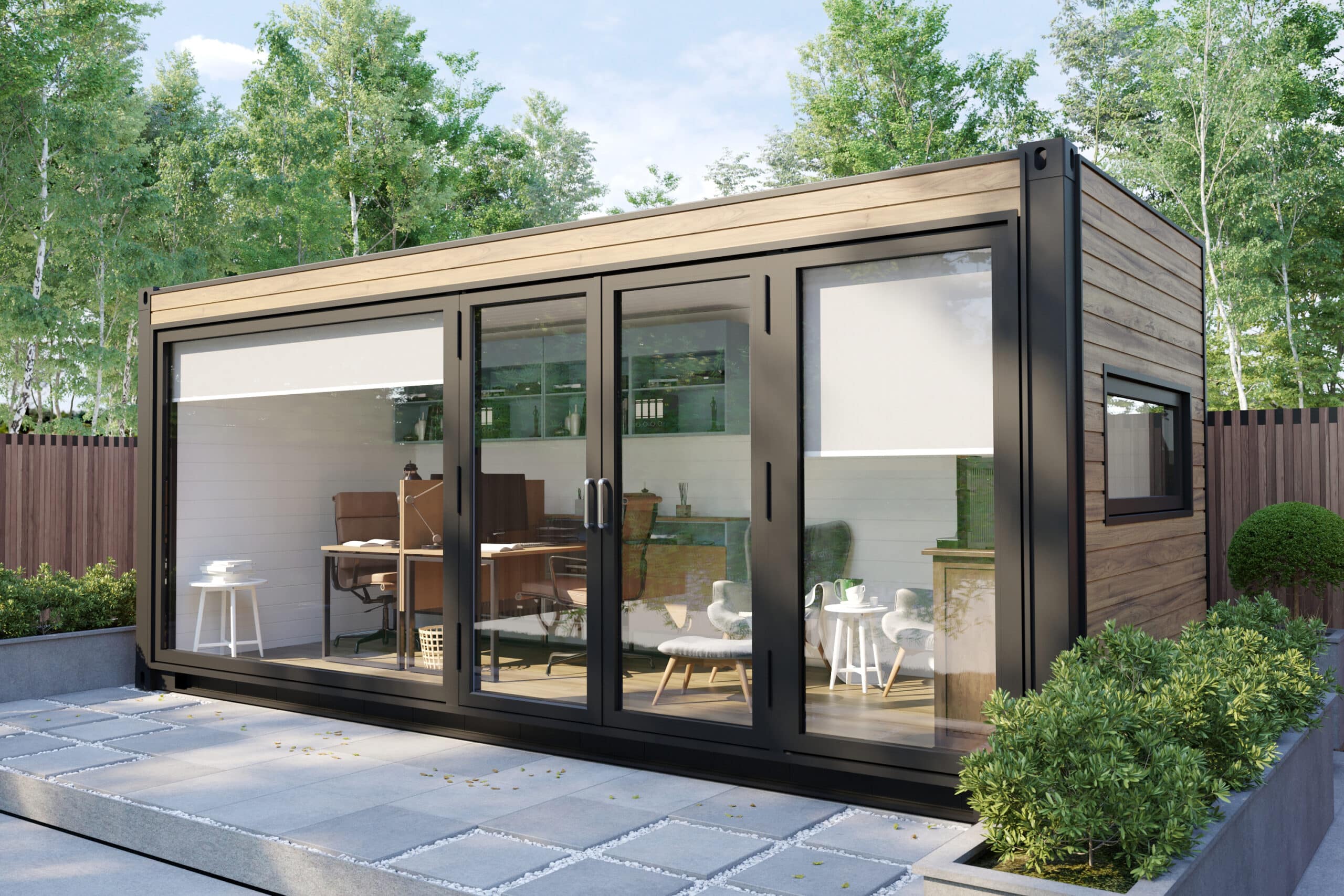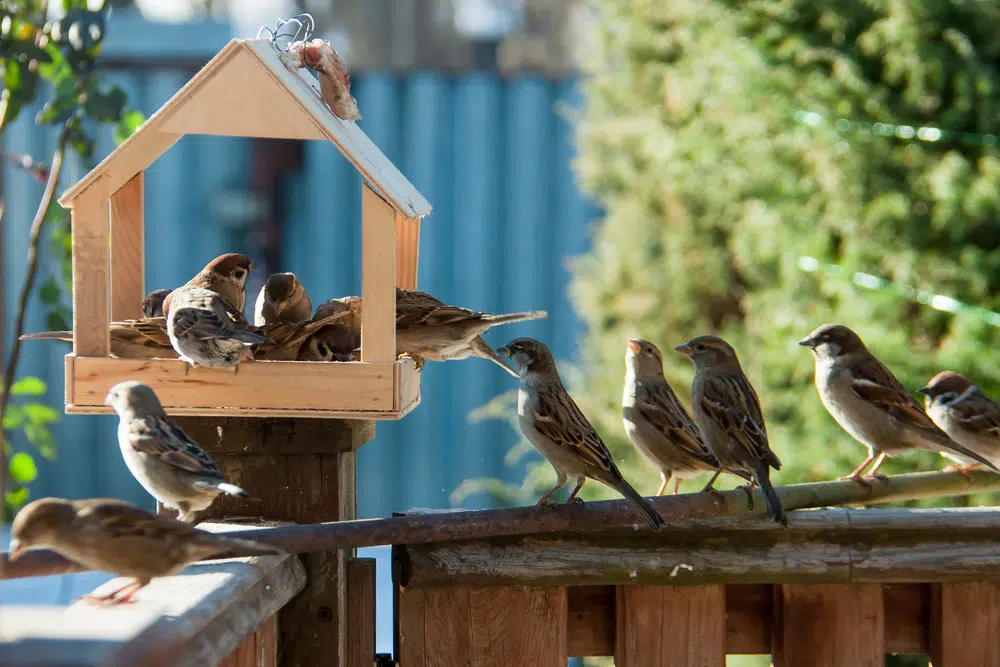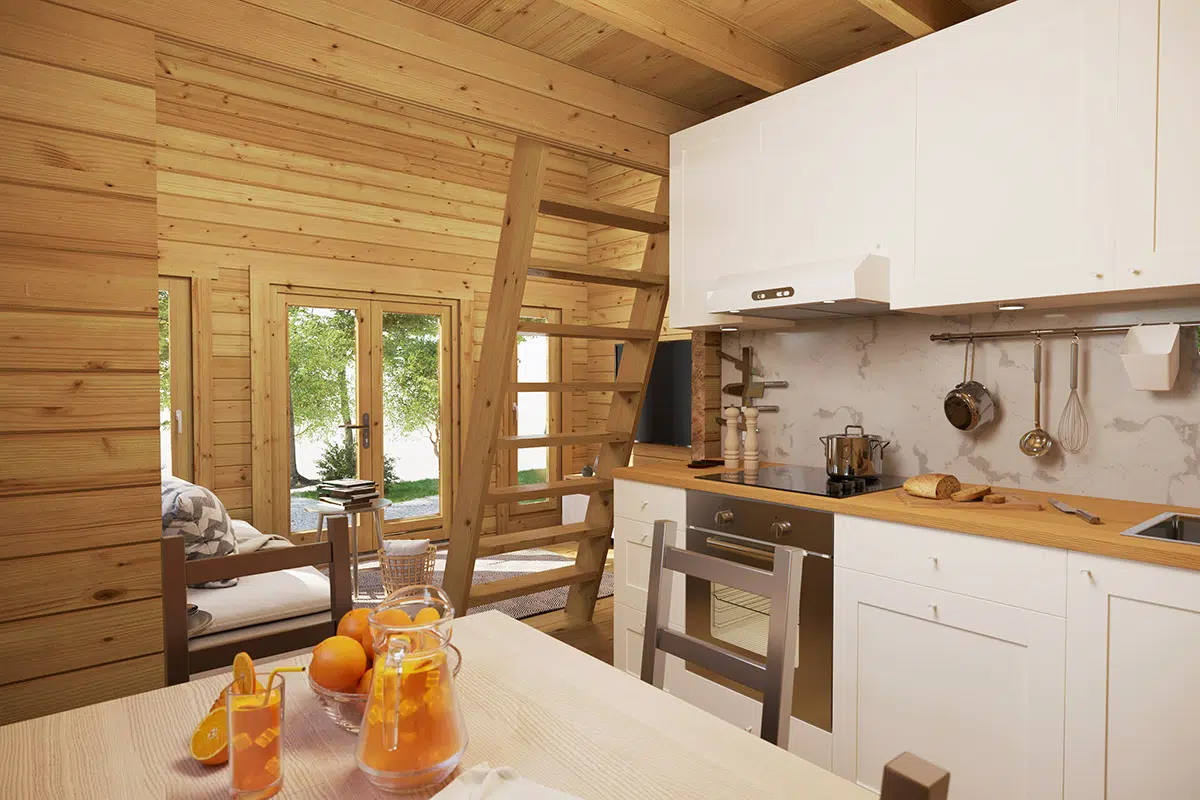How to install flat roofs with parapets for Summerhouse24 log cabins
24.07.2016
Once you have built up the walls, it is time to install roof joists accordingly to cabin plans.
Now place the roof boards. Roof boards are 7-10 cm shorter than the top wall planks of the side wall. Place the roof boards evenly with the ends of side wall planks in front of the cabin (higher end of the roof) and it will result in a 7-10 cm distance between the ends of wall planks in the back side of the cabin (lower end of the roof) and the parapet that you will install later. This 7-10 cm distance between the end of the roof and parapet is required for letting the rain water run down freely and thus keeping the back side of the cabin dry and moisture free.
Place the first roof board evenly with the ends of the roof joists on the side of the cabin. You can start from the left of the cabin, working towards to the right side or vice versa, whichever is more convenient for you. The last roof board to be installed will have to be adjusted according to the overhang.
Parapets have veritcal strengthening strips on the back side. Before installing front wall parapet you must cut sockets into roof boards for strips to go in. This will allow you to install the parapet tightly to the roof.
Parapets must be screwed to the ends of roof joists on the side walls and to the ends of the top wall planks in the front and back side of the cabin. Front and backside parapets must be additionally fixed and screwed to walls by using parapet supports. This is what makes parapets sturdy and stable.
Parapets for larger cabins may consist of 2 or 3 pieces. Use parapet connecting strips to screw them together.
Install front wall parapets first, then sides and the the back wall.
Height of the parapet location is not fixed exactly. Our general advice is to lift the front wall parapet 5cm over the top wall planks, that is enough to install roofing felt later and place the parapet U-profiles on top of the parapet.
Now when you have installed parapets it is time to place down the roofing felt. Start from the lower part of the roof. Lay the first row with 2-3 cm overhanging the back side of the roof to protect roofing boards from moisture. Roofing felt must also cover inner sides of side wall parapets and leave 1cm extra to cut them later when you have installed the entire roofing felt. Each next row must overlap previous row by minimum 10 cm to avoid moisture getting under the felt.
When roofing felt has been laid, install U-profiles on the parapets. U-profiles must be cut into length and ends to 45 degrees for 4 cornes of the cabin.
Want to discuss over phone. Let us call back to you
If you need any additional info regarding any product, please fill in the below form and we will get back to you, usually the same or next working day.
Have any questions regarding some product?
If you need any additional info regarding any product, please send us your questions.


