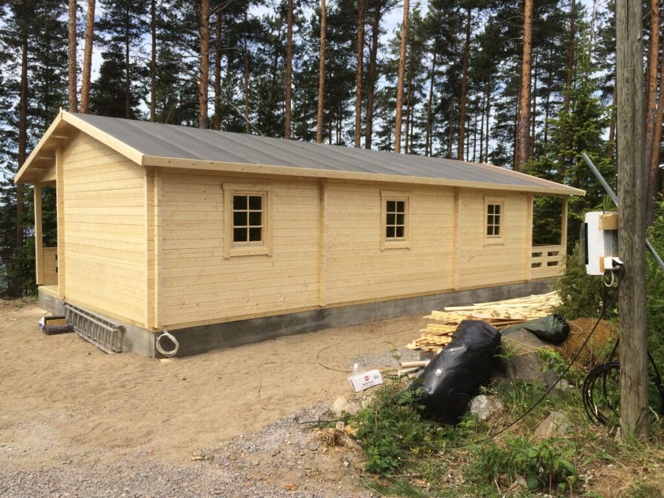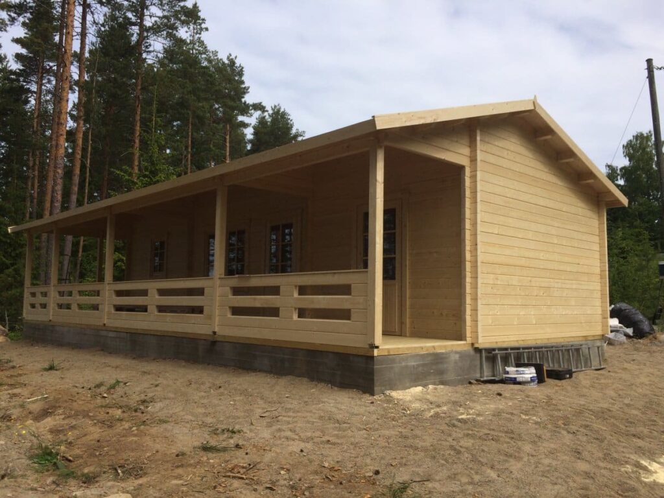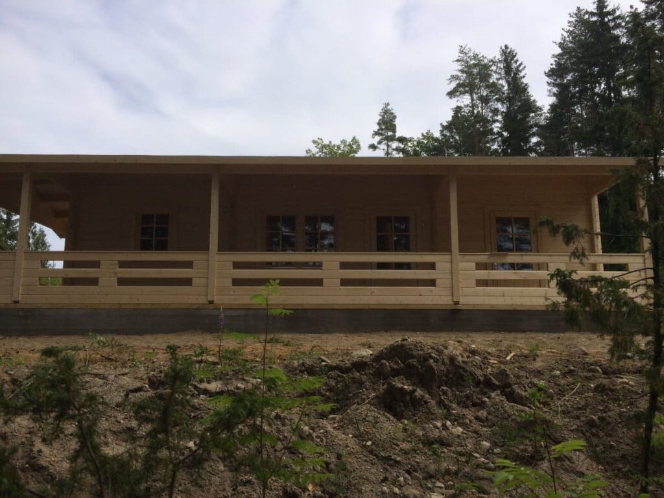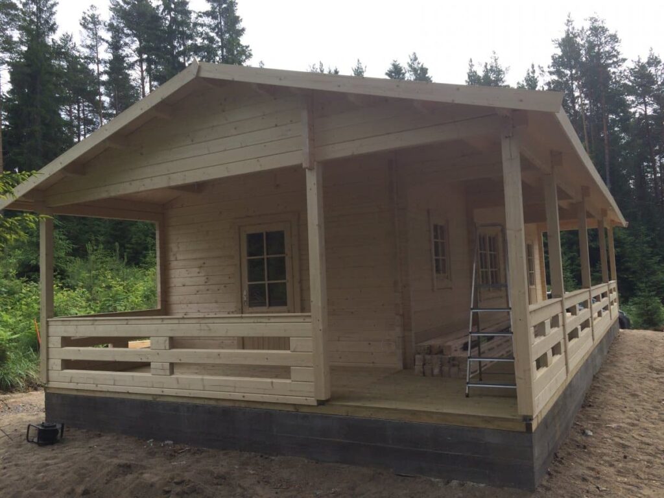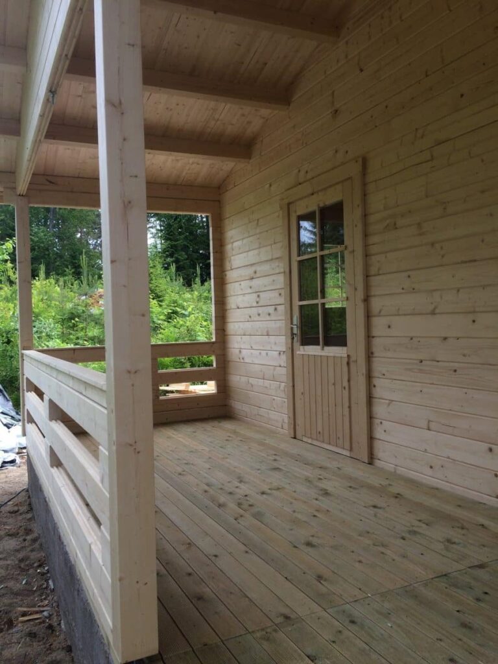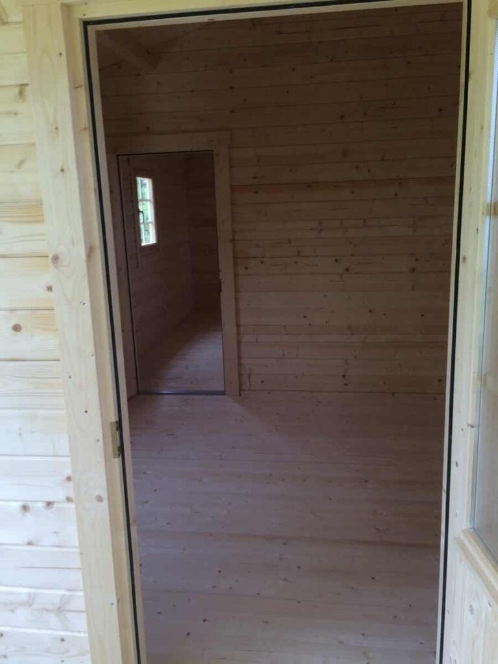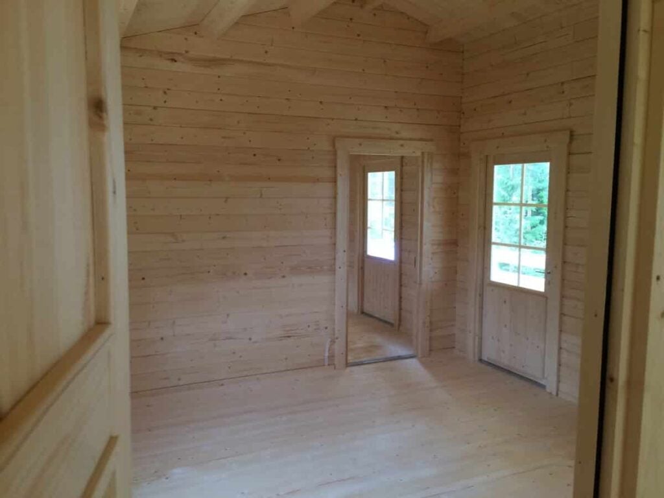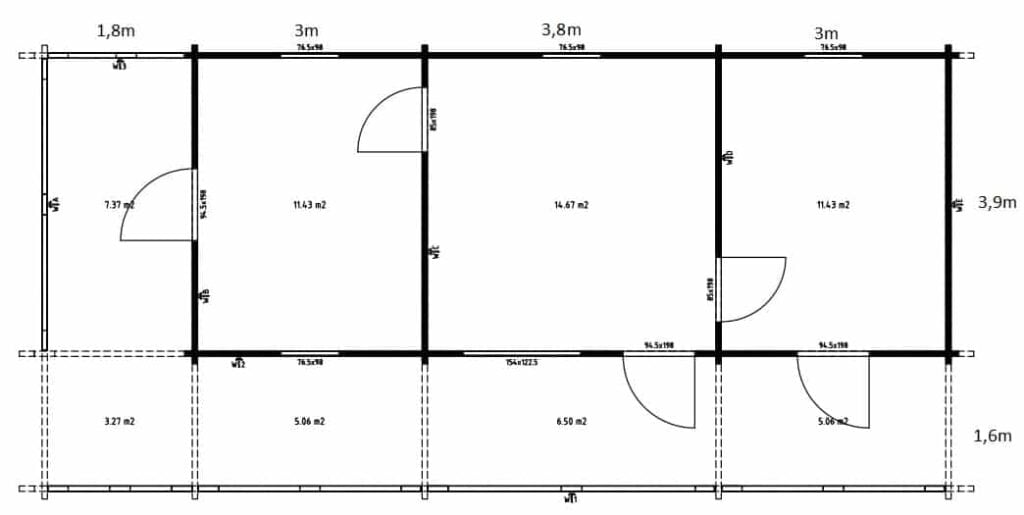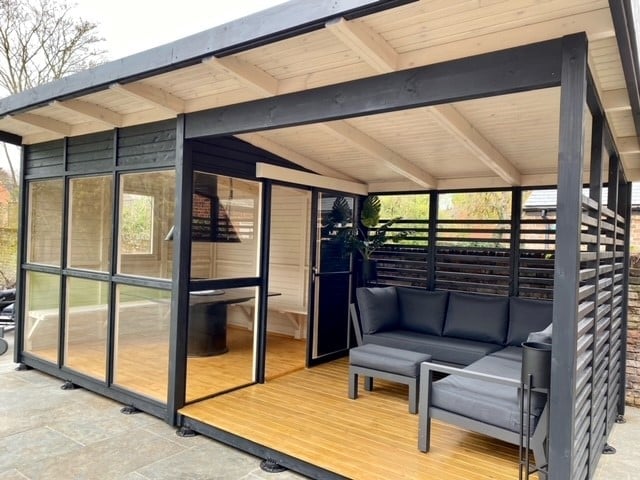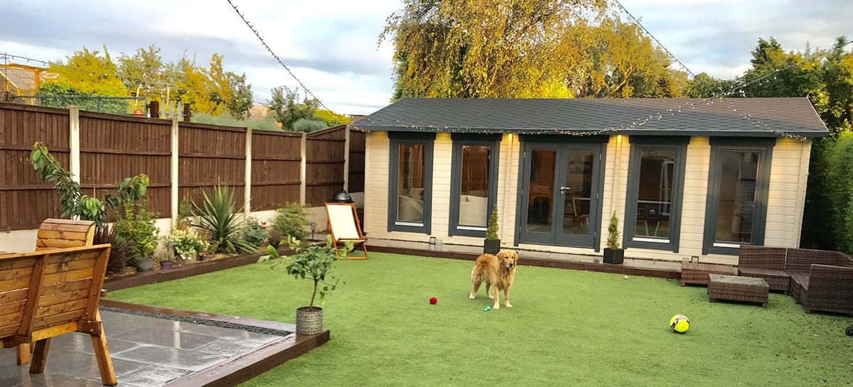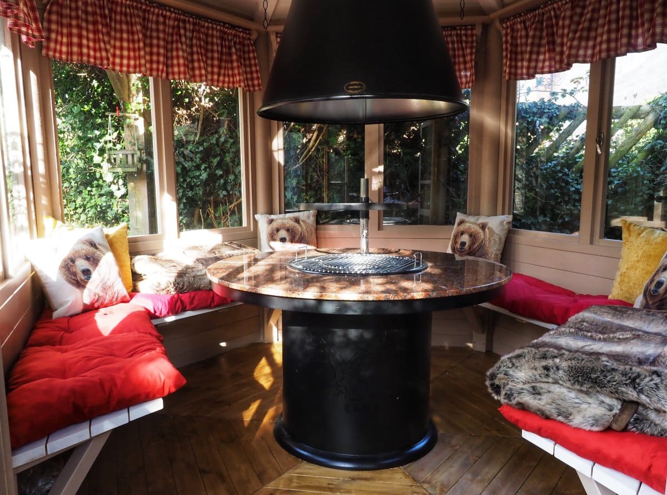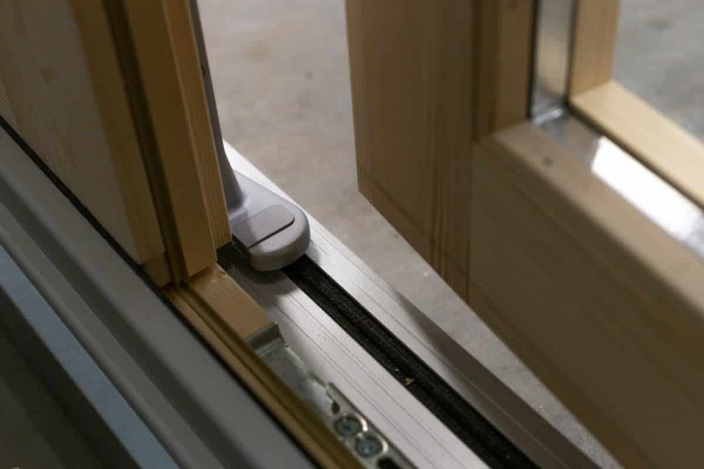Two Bedroom Guesthouse Bespoke Cabin
15.06.2018
Our assembly team has finished the installation of a 12 x 6m log cabin for our customer Paul. A proper concrete slab was prepared within a day by a local company, then it took five days for the base to harden and finally three days for the cabin installation. Electrical works and wood preservative treatment are expected to take a couple more days before the cabin will be ready to use.
This 70mm bespoke log cabin will be used as an extension to an existing lake side summer home. The cabin features 37m2 of inner space, including two 11m2 bedrooms as well as a 15m2 living and dining room. The biggest treasure of this cabin is a veranda, nearly 2m deep on two sides of the cabin, which creates plenty of space for Alfresco dining, a place for drinks, relaxing and socializing with a “one million dollar” lake view.
This bespoke log cabin, like all our standard 70mm log cabins, was delivered in a complete full set. Sturdy 70mm wall planks, impregnated foundation beams, 28mm floor boards, 18mm roof boards, all other wooden components made of superb quality Nordic spruce, strengthening metal rods for inserting into walls, metal storm braces inserted throughout the entire wall, double glazed doors and windows, all fixings and roofing felt were all included in the cabin kit.
Categories:
Photos & VideosWant to discuss over phone. Let us call back to you
If you need any additional info regarding any product, please fill in the below form and we will get back to you, usually the same or next working day.
Have any questions regarding some product?
If you need any additional info regarding any product, please send us your questions.
